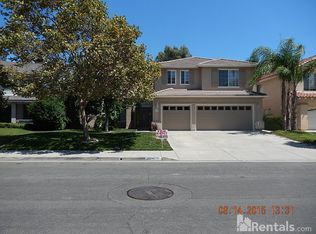Sold for $720,000
Listing Provided by:
Becky Gutierrez DRE #01362466 951-757-4648,
HomeSmart Realty West
Bought with: Trillion Real Estate
$720,000
28232 Tierra Vista Rd, Temecula, CA 92592
5beds
2,476sqft
Single Family Residence
Built in 1996
0.25 Acres Lot
$754,700 Zestimate®
$291/sqft
$3,726 Estimated rent
Home value
$754,700
$679,000 - $838,000
$3,726/mo
Zestimate® history
Loading...
Owner options
Explore your selling options
What's special
Located in the exquisite Rancho Highlands neighborhood, near the I-15 freeway, eateries, and shopping. Public Record shows home is a 5 bedroom but it is a 4 Bedroom with a huge upstairs Loft. Upon entering you will see high 2 story ceilings, beautiful staircase, Carpet and Tile flooring, Open kitchen, lots of cabinets, center Island and a nearby built-in desk. Other features include a downstairs bedroom with nearby bathroom, formal living room, downstairs laundry room and spacious family room with a fireplace. Upstairs features include the spacious master bedroom, spacious master bathroom with separate tub & shower. Also upstairs you will find two additional bedrooms. The upstairs hallway is open to the entrance area and formal living room below which provides a nice open feel. Enjoy the Association swimming pool, hot tub, and tennis courts, Basketball courts, Pickle Ball, Picnic Area, Barbecue plus more. Great location for commuters to San Diego or Orange County because of easy freeway access. Don't miss this one!
Zillow last checked: 8 hours ago
Listing updated: March 19, 2025 at 05:02pm
Listing Provided by:
Becky Gutierrez DRE #01362466 951-757-4648,
HomeSmart Realty West
Bought with:
Jacob Tolman, DRE #02161186
Trillion Real Estate
Source: CRMLS,MLS#: SW24248482 Originating MLS: California Regional MLS
Originating MLS: California Regional MLS
Facts & features
Interior
Bedrooms & bathrooms
- Bedrooms: 5
- Bathrooms: 3
- Full bathrooms: 3
- Main level bathrooms: 1
- Main level bedrooms: 1
Bedroom
- Features: Bedroom on Main Level
Bathroom
- Features: Bathtub, Separate Shower, Tub Shower
Kitchen
- Features: Kitchen Island, Kitchen/Family Room Combo, Tile Counters
Heating
- Central
Cooling
- Central Air
Appliances
- Included: Dishwasher, Gas Range, Water Heater
- Laundry: Inside, Laundry Room
Features
- Ceiling Fan(s), Separate/Formal Dining Room, High Ceilings, Open Floorplan, Tile Counters, Two Story Ceilings, Bedroom on Main Level
- Flooring: Carpet, Tile
- Doors: Double Door Entry, Sliding Doors
- Windows: Blinds
- Has fireplace: Yes
- Fireplace features: Family Room
- Common walls with other units/homes: No Common Walls
Interior area
- Total interior livable area: 2,476 sqft
Property
Parking
- Total spaces: 3
- Parking features: Direct Access, Garage Faces Front, Garage
- Attached garage spaces: 3
Accessibility
- Accessibility features: Safe Emergency Egress from Home
Features
- Levels: Two
- Stories: 2
- Entry location: Front
- Patio & porch: Front Porch, Patio
- Pool features: In Ground, Association
- Has spa: Yes
- Spa features: Association, In Ground
- Fencing: Wood
- Has view: Yes
- View description: Neighborhood
Lot
- Size: 0.25 Acres
- Features: Back Yard, Front Yard
Details
- Additional structures: Shed(s)
- Parcel number: 944351004
- Special conditions: Probate Listing
Construction
Type & style
- Home type: SingleFamily
- Property subtype: Single Family Residence
Materials
- Stucco
- Roof: Slate
Condition
- New construction: No
- Year built: 1996
Utilities & green energy
- Sewer: Private Sewer
- Water: Public
- Utilities for property: Electricity Available, Natural Gas Available, Sewer Connected, Water Connected
Community & neighborhood
Community
- Community features: Curbs, Gutter(s), Sidewalks
Location
- Region: Temecula
HOA & financial
HOA
- Has HOA: Yes
- HOA fee: $104 monthly
- Amenities included: Sport Court, Jogging Path, Barbecue, Picnic Area, Playground, Pickleball, Pool, Spa/Hot Tub, Tennis Court(s)
- Association name: Rancho Highlands
- Association phone: 951-699-2918
Other
Other facts
- Listing terms: Submit
- Road surface type: Paved
Price history
| Date | Event | Price |
|---|---|---|
| 3/19/2025 | Sold | $720,000-6.5%$291/sqft |
Source: | ||
| 3/11/2025 | Pending sale | $770,000$311/sqft |
Source: | ||
| 2/12/2025 | Contingent | $770,000$311/sqft |
Source: | ||
| 1/15/2025 | Price change | $770,000-1.3%$311/sqft |
Source: | ||
| 12/13/2024 | Listed for sale | $780,000+403.2%$315/sqft |
Source: | ||
Public tax history
| Year | Property taxes | Tax assessment |
|---|---|---|
| 2025 | $3,290 +1.5% | $252,407 +2% |
| 2024 | $3,242 +0.9% | $247,459 +2% |
| 2023 | $3,214 +2.5% | $242,608 +2% |
Find assessor info on the county website
Neighborhood: 92592
Nearby schools
GreatSchools rating
- 3/10Vail Elementary SchoolGrades: K-5Distance: 0.6 mi
- 5/10Margarita Middle SchoolGrades: 6-8Distance: 1.7 mi
- 9/10Temecula Valley High SchoolGrades: 9-12Distance: 1.6 mi
Get a cash offer in 3 minutes
Find out how much your home could sell for in as little as 3 minutes with a no-obligation cash offer.
Estimated market value
$754,700
