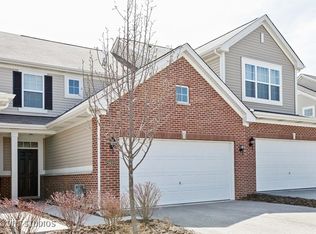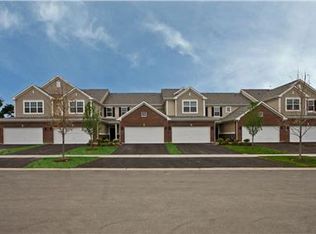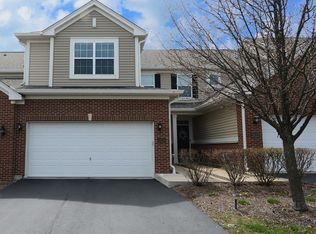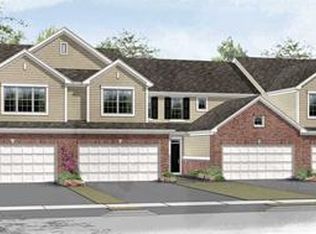Closed
$330,000
2824 Church Rd, Aurora, IL 60502
2beds
2,064sqft
Townhouse, Single Family Residence
Built in 2013
3,169 Square Feet Lot
$365,400 Zestimate®
$160/sqft
$2,613 Estimated rent
Home value
$365,400
$347,000 - $384,000
$2,613/mo
Zestimate® history
Loading...
Owner options
Explore your selling options
What's special
This corner lot townhouse in Savannah Crossing subdivision of Aurora, offers an excellent location, convenience and updates for its next owner!! Offering 2 Bedrooms + a HUGE LOFT, 2.5 Bathrooms and a 2 car garage with EV Charger, on a corner lot backing to a private area separated by a berm wall, this house offers abundant sunlight and privacy! Surrounded by tons of daily living stores, this home is within minutes of I-88, Marmion Academy, Chicago Premium Outlets & much more! On the interior, it offers a spacious family room, a separate dining area, and a large update kitchen with Granite countertops, 42 inch cabinets, backsplash, a breakbar, and stainless steel appliances!! The entire 1st floor offers a low maintenance and highly durable Luxury Vinyl Plank flooring! A cozy patio and a backyard offers a nice place for the family to hang out in a private setting, not backing to another neighbor! Worry free living with HOA maintaining the exterior including lawn care & snow removal! New roof and driveway seal coating coming soon! Excellent schools! A must see! An A++
Zillow last checked: 8 hours ago
Listing updated: October 10, 2023 at 08:54am
Listing courtesy of:
Puneet Kapoor 630-362-2673,
Keller Williams Infinity,
Nidhi Kapoor 331-643-7310,
Keller Williams Infinity
Bought with:
Amy Pearson
@properties Christie's International Real Estate
Source: MRED as distributed by MLS GRID,MLS#: 11861685
Facts & features
Interior
Bedrooms & bathrooms
- Bedrooms: 2
- Bathrooms: 3
- Full bathrooms: 2
- 1/2 bathrooms: 1
Primary bedroom
- Features: Flooring (Carpet), Window Treatments (Blinds, Curtains/Drapes), Bathroom (Full, Double Sink, Tub & Separate Shwr)
- Level: Second
- Area: 255 Square Feet
- Dimensions: 17X15
Bedroom 2
- Features: Flooring (Carpet), Window Treatments (Blinds, Curtains/Drapes)
- Level: Second
- Area: 169 Square Feet
- Dimensions: 13X13
Dining room
- Features: Flooring (Vinyl), Window Treatments (Curtains/Drapes)
- Level: Main
- Area: 120 Square Feet
- Dimensions: 12X10
Kitchen
- Features: Kitchen (Granite Counters), Flooring (Vinyl)
- Level: Main
- Area: 182 Square Feet
- Dimensions: 14X13
Laundry
- Level: Second
- Area: 25 Square Feet
- Dimensions: 5X5
Living room
- Features: Flooring (Vinyl), Window Treatments (Blinds, Curtains/Drapes)
- Level: Main
- Area: 364 Square Feet
- Dimensions: 26X14
Loft
- Features: Flooring (Carpet), Window Treatments (Blinds, Curtains/Drapes)
- Level: Second
- Area: 240 Square Feet
- Dimensions: 16X15
Heating
- Natural Gas
Cooling
- Central Air
Appliances
- Included: Range, Microwave, Dishwasher, Refrigerator, Washer, Dryer, Disposal, Stainless Steel Appliance(s), Gas Water Heater
- Laundry: Upper Level, In Unit
Features
- Open Floorplan, Dining Combo, Granite Counters
- Basement: None
- Number of fireplaces: 1
- Fireplace features: Living Room
Interior area
- Total structure area: 0
- Total interior livable area: 2,064 sqft
Property
Parking
- Total spaces: 2
- Parking features: Asphalt, Garage Door Opener, On Site, Garage Owned, Attached, Garage
- Attached garage spaces: 2
- Has uncovered spaces: Yes
Accessibility
- Accessibility features: No Disability Access
Features
- Patio & porch: Patio
Lot
- Size: 3,169 sqft
Details
- Additional structures: None
- Parcel number: 1235479044
- Special conditions: None
Construction
Type & style
- Home type: Townhouse
- Property subtype: Townhouse, Single Family Residence
Materials
- Vinyl Siding, Brick
- Roof: Asphalt
Condition
- New construction: No
- Year built: 2013
Utilities & green energy
- Electric: Circuit Breakers
- Sewer: Public Sewer
- Water: Public
Community & neighborhood
Community
- Community features: Sidewalks, Street Lights
Location
- Region: Aurora
HOA & financial
HOA
- Has HOA: Yes
- HOA fee: $237 monthly
- Services included: Lawn Care, Snow Removal, Other
Other
Other facts
- Listing terms: Conventional
- Ownership: Fee Simple w/ HO Assn.
Price history
| Date | Event | Price |
|---|---|---|
| 10/10/2023 | Sold | $330,000$160/sqft |
Source: | ||
| 9/27/2023 | Pending sale | $330,000$160/sqft |
Source: | ||
| 9/4/2023 | Contingent | $330,000$160/sqft |
Source: | ||
| 8/31/2023 | Listed for sale | $330,000+39.2%$160/sqft |
Source: | ||
| 12/20/2013 | Sold | $237,000$115/sqft |
Source: Public Record Report a problem | ||
Public tax history
| Year | Property taxes | Tax assessment |
|---|---|---|
| 2024 | $8,313 +5.7% | $104,451 +14.5% |
| 2023 | $7,866 +2.7% | $91,246 +7% |
| 2022 | $7,661 -10.5% | $85,277 -8.1% |
Find assessor info on the county website
Neighborhood: Big Woods
Nearby schools
GreatSchools rating
- 8/10J B Nelson Elementary SchoolGrades: K-5Distance: 2.4 mi
- 5/10Sam Rotolo Middle SchoolGrades: 6-8Distance: 1.2 mi
- 10/10Batavia Sr High SchoolGrades: 9-12Distance: 3.2 mi
Schools provided by the listing agent
- Elementary: J B Nelson Elementary School
- Middle: Sam Rotolo Middle School Of Bat
- High: Batavia Sr High School
- District: 101
Source: MRED as distributed by MLS GRID. This data may not be complete. We recommend contacting the local school district to confirm school assignments for this home.
Get a cash offer in 3 minutes
Find out how much your home could sell for in as little as 3 minutes with a no-obligation cash offer.
Estimated market value$365,400
Get a cash offer in 3 minutes
Find out how much your home could sell for in as little as 3 minutes with a no-obligation cash offer.
Estimated market value
$365,400



