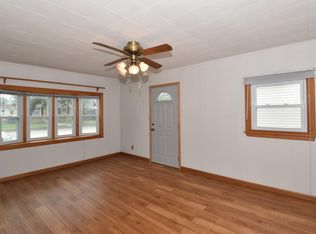Southern exposure in living room with big picture window and built in shelves. Newer kitchen cabinets, appliances included and a large dinette area. Freshly painted rooms and carpeting has just been cleaned. 2 bedrooms and a pass through to a room perfect for a office, den or TV room. Lots of closet space too. Rec room in basement offers extra room to spread out. Beautiful garden areas just waiting for a new owner to enjoy and care for. Long driveway offers plenty of parking. Rear patio offers dual purpose, extra space for patio set or extra storage. Convenient south side location only minutes from shopping, schools, churches and restaurants.
This property is off market, which means it's not currently listed for sale or rent on Zillow. This may be different from what's available on other websites or public sources.
