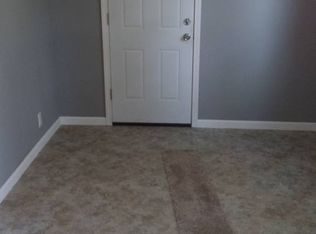Edge of town with large lot and overlooking a cornfield. Enjoy the cozy fireplace this winter. New carpet on main floor and lower level. Hardwood under carpet. 4th bedroom in basement does have egress. Lower level room has daylight windows and was remodeled just a few years ago. Oversized 2 car garage with new garage door ('19). Above ground pool w/new pump & skimmer ('18), deck and outbuilding. Pool chairs & black iron table set conveys. Basketball hoops and pet fence convey.
This property is off market, which means it's not currently listed for sale or rent on Zillow. This may be different from what's available on other websites or public sources.

