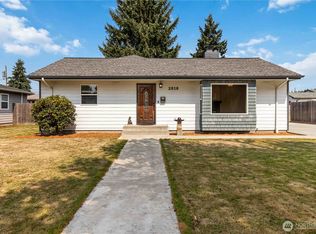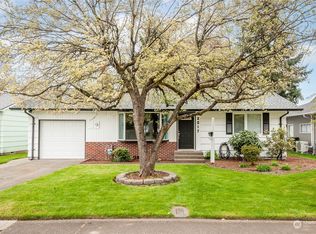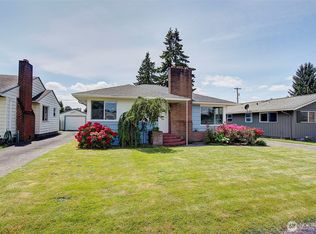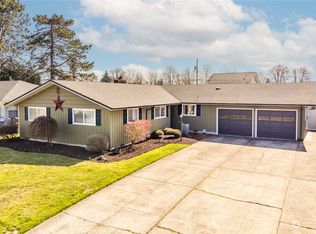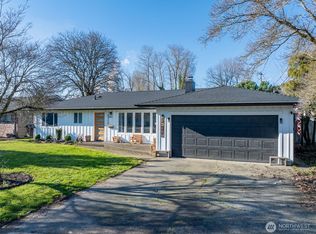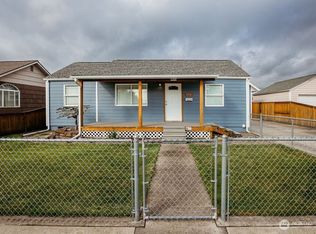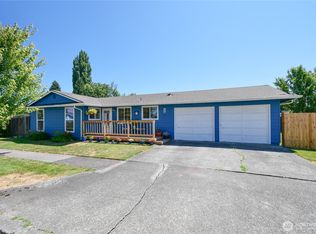One level- 3 bedroom, 1 bath home near Lake Sacajawea! Vinyl windows throughout, new heat pump, hardie plank siding, detached 2 car garage with lots of storage space and wired for 220, large- fenced backyard, storage sheds and plenty of off street parking. Light and bright living room with wood burning fireplace, kitchen with eating space, sunken living room and hardwood floors throughout most of the home. Come and take a look!
Pending
Listed by:
Su Merrill,
Pacific Northwest Realty Group
$430,000
2824 Maple Street, Longview, WA 98632
3beds
1,378sqft
Est.:
Single Family Residence
Built in 1956
10,511.03 Square Feet Lot
$430,500 Zestimate®
$312/sqft
$-- HOA
What's special
Wood burning fireplaceKitchen with eating spaceNew heat pumpHardie plank sidingVinyl windows throughoutStorage sheds
- 14 days |
- 1,802 |
- 33 |
Likely to sell faster than
Zillow last checked:
Listing updated:
Listed by:
Su Merrill,
Pacific Northwest Realty Group
Source: NWMLS,MLS#: 2475636
Facts & features
Interior
Bedrooms & bathrooms
- Bedrooms: 3
- Bathrooms: 1
- Full bathrooms: 1
- Main level bathrooms: 1
- Main level bedrooms: 3
Primary bedroom
- Level: Main
Bedroom
- Level: Main
Bedroom
- Level: Main
Bathroom full
- Level: Main
Family room
- Level: Main
Kitchen with eating space
- Level: Main
Living room
- Level: Main
Heating
- Fireplace, Heat Pump, Electric
Cooling
- Heat Pump
Appliances
- Included: Dishwasher(s), Disposal, Stove(s)/Range(s), Garbage Disposal, Water Heater: Electric, Water Heater Location: Family Room
Features
- Ceiling Fan(s)
- Flooring: Hardwood, Laminate, Carpet
- Doors: French Doors
- Windows: Dbl Pane/Storm Window
- Basement: None
- Number of fireplaces: 1
- Fireplace features: Wood Burning, Main Level: 1, Fireplace
Interior area
- Total structure area: 1,378
- Total interior livable area: 1,378 sqft
Property
Parking
- Total spaces: 2
- Parking features: Driveway, Detached Garage, RV Parking
- Has garage: Yes
- Covered spaces: 2
- Uncovered spaces: 8
Features
- Levels: One
- Stories: 1
- Patio & porch: Ceiling Fan(s), Dbl Pane/Storm Window, Fireplace, French Doors, Water Heater
- Has view: Yes
- View description: Territorial
Lot
- Size: 10,511.03 Square Feet
- Features: Curbs, Paved, Sidewalk, Fenced-Partially, Outbuildings, Patio, RV Parking
- Topography: Level
- Residential vegetation: Garden Space
Details
- Parcel number: 08431
- Zoning description: Jurisdiction: City
- Special conditions: Standard
Construction
Type & style
- Home type: SingleFamily
- Property subtype: Single Family Residence
Materials
- Brick, Wood Products
- Foundation: Poured Concrete
- Roof: Composition
Condition
- Good
- Year built: 1956
- Major remodel year: 1956
Utilities & green energy
- Electric: Company: Cowlitz PUD
- Sewer: Sewer Connected, Company: City of Longview
- Water: Public, Company: City of Longview
Community & HOA
Community
- Subdivision: Olympic
HOA
- HOA phone: 360-751-0092
Location
- Region: Longview
Financial & listing details
- Price per square foot: $312/sqft
- Tax assessed value: $369,080
- Annual tax amount: $3,198
- Date on market: 2/12/2026
- Cumulative days on market: 5 days
- Listing terms: Conventional,FHA,State Bond,VA Loan
- Inclusions: Dishwasher(s), Garbage Disposal, Stove(s)/Range(s)
Estimated market value
$430,500
$409,000 - $452,000
$1,846/mo
Price history
Price history
| Date | Event | Price |
|---|---|---|
| 2/7/2026 | Pending sale | $430,000$312/sqft |
Source: | ||
| 2/3/2026 | Listed for sale | $430,000+7.5%$312/sqft |
Source: | ||
| 4/29/2025 | Sold | $400,000+6.7%$290/sqft |
Source: Public Record Report a problem | ||
| 1/25/2023 | Sold | $375,000-1.3%$272/sqft |
Source: | ||
| 1/4/2023 | Pending sale | $380,000$276/sqft |
Source: | ||
| 12/4/2022 | Price change | $380,000-1.3%$276/sqft |
Source: | ||
| 11/3/2022 | Price change | $385,000-1.3%$279/sqft |
Source: | ||
| 9/30/2022 | Price change | $390,000-1.3%$283/sqft |
Source: Owner Report a problem | ||
| 8/21/2022 | Price change | $395,000-1.1%$287/sqft |
Source: Owner Report a problem | ||
| 8/15/2022 | Price change | $399,500-0.1%$290/sqft |
Source: Owner Report a problem | ||
| 7/25/2022 | Price change | $399,9000%$290/sqft |
Source: Owner Report a problem | ||
| 7/12/2022 | Price change | $400,000-1.2%$290/sqft |
Source: Owner Report a problem | ||
| 6/28/2022 | Listed for sale | $404,900$294/sqft |
Source: Owner Report a problem | ||
Public tax history
Public tax history
| Year | Property taxes | Tax assessment |
|---|---|---|
| 2024 | $3,198 +4.8% | $369,080 +4.5% |
| 2023 | $3,051 +7.8% | $353,090 +2.1% |
| 2022 | $2,831 | $345,740 +21.5% |
| 2021 | $2,831 -0.8% | $284,570 +10.1% |
| 2020 | $2,854 +28.7% | $258,360 +22.7% |
| 2019 | $2,217 | $210,569 +13.7% |
| 2018 | -- | $185,150 +29.9% |
| 2017 | $1,872 +16.4% | $142,530 +14.4% |
| 2016 | $1,608 +3.5% | $124,610 +1.3% |
| 2015 | $1,553 -5.9% | $123,040 +5.3% |
| 2013 | $1,650 | $116,880 -14.4% |
| 2011 | $1,650 | $136,470 -7.2% |
| 2010 | -- | $147,100 +4.3% |
| 2006 | -- | $141,100 +19.9% |
| 2005 | -- | $117,700 |
Find assessor info on the county website
BuyAbility℠ payment
Est. payment
$2,305/mo
Principal & interest
$2015
Property taxes
$290
Climate risks
Neighborhood: Olympic East
Nearby schools
GreatSchools rating
- 6/10Olympic Elementary SchoolGrades: K-5Distance: 0.5 mi
- 8/10Monticello Middle SchoolGrades: 6-8Distance: 0.5 mi
- 4/10R A Long High SchoolGrades: 9-12Distance: 0.4 mi
Schools provided by the listing agent
- Elementary: Olympic Elem
- Middle: Monticello Mid
- High: R A Long High
Source: NWMLS. This data may not be complete. We recommend contacting the local school district to confirm school assignments for this home.
- Loading
