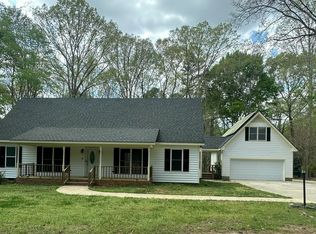GORGEOUS HOME ON "HUGE" LOT W/TONS OF PRIVACY OFF CUL-DE-SAC! Entire home professionally painted from top to bottom! Hardwood flrs great you! Formal din rm opens to updated kit w/granite counters, SS appls, ceramic floors & tumbled marble backsplash! Large greatrm w/fireplace & large beams! Practical laundry area & mudrm w/back stairs lead to bonus rm! Spacious master suite w/walk in closet & master bath w/granite! Roomy bedrms! 3rd flr was finished w/craft game rm, game rm & w/storage! Large garage!!
This property is off market, which means it's not currently listed for sale or rent on Zillow. This may be different from what's available on other websites or public sources.
