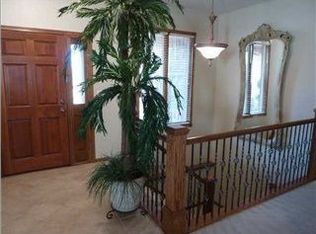HUGE PRICE REDUCTION! Seller willing to consider Lease/Rent to Own. Beautiful Fossil Rim one owner home now for sale, built by Mike George Homes. East facing backyard allows for year round enjoyment and protection from the scorching sun! Immaculate and well cared for home with style and character. You'll love the architectural interest and art niche view the minute you step foot inside the foyer. Formal and informal living areas flow nicely together making this the perfect home to entertain in. Amazing shaded backyard with mature landscaping and trees, covered deck and huge patio will be a pleasure to relax at with family and friends. The sellers have spent a lot of time, money and years developing a lovely, private Mediterranean Garden. Hearth room has a long, stately fireplace mantel adding a luxurious feel to the space. Kitchen features granite counter tops, stainless steel appliances, gas cook top, double oven, new dark stained hardwood floors in kitchen and eating area, dual pantry, custom hardware, upscale pendant lighting and easy access from kitchen to separate main floor laundry room and three car garage. There are so many lifestyle options with 7 finished rooms to choose from; use these areas for up to 6 bedrooms, or use as offices, exercise rooms, guest rooms or a music room. The entire home includes added floor insulation keeping noise levels down between both levels. (A feature hardly ever seen, but so smart!!) In fact the basement 9 x 9 room has sound proofing/insulation at three walls and the ceiling making it "the spot" for your loud musicians in the family. Owner's suite and bath offer separate tub and shower and private toilet plus a spacious walk in closet with built in shelving. The basement layout is super nice. Open family/recreation area and wet bar, fireplace, two walls of decorative built in glass shelving with arched walls and two sets of glass French doors leading into music room and exercise room. The wet bar is beautiful with backlit glass block, two rows of granite countertops, accent lighting, dishwasher, sink, keg pump, built in glass enclosed and locking wine rack, tiled floors and mini refrigerator. Then tucked down the hallway you will find the private bedrooms and bathroom. Basement features walk out and view out windows offering plenty of natural light. Other upgrades: Whole house water softener, water filtration system, humidifier, 20 amp electrical at walk out pit ready for future hot tub, irrigation well, sprinkler system, tinted windows, custom interior wall finishes, upgraded carpet, blinds, light fixtures, concrete storm shelter and craft area, 4 separate surround sound systems (7.1 system covers the basement family room and walk out pit area, another system for music room, separate one for master bedroom, and a fourth system covering the outside deck and kitchen/hearth area). Buyers complied with a "New Construction Subterranean Termite Soil Treatment" in 2004 with their New Home Purchase.
This property is off market, which means it's not currently listed for sale or rent on Zillow. This may be different from what's available on other websites or public sources.

