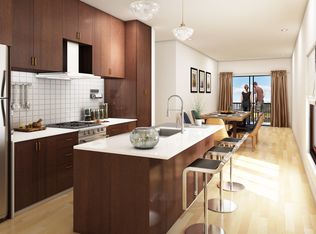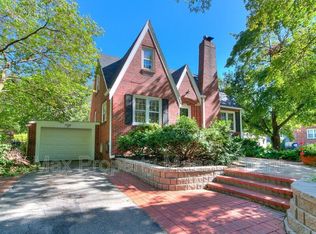Absolutely stunning kitchen in this Classic Beaverdale Brick home in a great location! The large completely remodeled kitchen is an entertainers or chefs dream! New cabinets with soft close drawers and doors and beautiful hardware, quartz countertops, large island with room for seating, new stainless steel appliances, office nook and pantry area! The main level also features a large dining room, spacious living room with fireplace, and half bath. Upstairs you'll enjoy the larger master bedroom, two additional bedrooms, and updated full bathroom. Gorgeous refinished hardwood floors throughout the main and upper level, new paint, new light fixtures, updated electrical panel, and radon mitigation system. The lower level features a second living room area with fireplace. Outside enjoy the large deck overlooking the shaded yard. Schedule your tour today! All information obtained from Seller and public records.
This property is off market, which means it's not currently listed for sale or rent on Zillow. This may be different from what's available on other websites or public sources.


