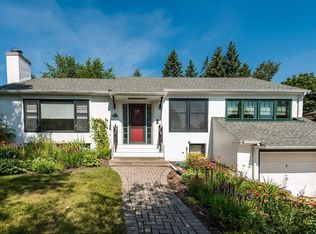Sold for $337,000
$337,000
2825 Greysolon Rd, Duluth, MN 55812
2beds
1,420sqft
Single Family Residence
Built in 1942
7,840.8 Square Feet Lot
$366,300 Zestimate®
$237/sqft
$1,866 Estimated rent
Home value
$366,300
$315,000 - $425,000
$1,866/mo
Zestimate® history
Loading...
Owner options
Explore your selling options
What's special
A sweet GEM of a home in the heart of Congdon! Absolutely darling 2 bedroom, 2 bath with the perfect amount of space and amenities plus, a fabulous yard! This Cape Cod style home exudes character & charm! Walk into hardwood floors throughout the main! A cozy living room with a gas fireplace will become your favorite room for watching tv, entertaining or just reading a book surrounded by sunshine. A formal dining room off the kitchen provides the spot to become the perfect host! Create & cook in an efficient, bright & updated kitchen overlooking the stunning yard and allowing access to the deck and pergola area! Grill, Garden, Engage with friends & family and set up your outdoor furniture in this attractive space! 2 bedrooms and bath grace the 2nd level with original hardwood floors, ample closet space and built-ins- you'll be surprised with the space! Potential fills the lower level with a 3/4 bath and open space to finish how YOU imagine it! Don't miss the SAUNA with seating for 8-10 people and a shower! An affordable Congdon charmer, ready for you to add your personal touches and just move right in! One block to the Lakewalk, easy access to all areas, nestled in on a quiet street with a gorgeous yard!
Zillow last checked: 8 hours ago
Listing updated: September 08, 2025 at 04:25pm
Listed by:
Deanna Bennett 218-343-8444,
Messina & Associates Real Estate
Bought with:
Ron Hanger, MN 20426300
RE/MAX Results
Source: Lake Superior Area Realtors,MLS#: 6115790
Facts & features
Interior
Bedrooms & bathrooms
- Bedrooms: 2
- Bathrooms: 2
- Full bathrooms: 1
- 3/4 bathrooms: 1
Bedroom
- Description: His & Her Closets plus Built ins!
- Level: Upper
- Area: 192 Square Feet
- Dimensions: 16 x 12
Bedroom
- Description: or use this as an At Home Office!
- Level: Upper
- Area: 154 Square Feet
- Dimensions: 14 x 11
Dining room
- Description: Entertain Here!
- Level: Main
- Area: 110 Square Feet
- Dimensions: 10 x 11
Entry hall
- Description: Walk into this Lovely Cape Cod Style Home!
- Level: Main
- Area: 25 Square Feet
- Dimensions: 5 x 5
Kitchen
- Description: Updated and Efficient!
- Level: Main
- Area: 110 Square Feet
- Dimensions: 11 x 10
Laundry
- Description: With a Utility Sink & Work Bench!
- Level: Lower
- Area: 99 Square Feet
- Dimensions: 11 x 9
Living room
- Description: Stunning Floors & Sunshine!
- Level: Main
- Area: 252 Square Feet
- Dimensions: 12 x 21
Rec room
- Description: Tons of potential here... Don't miss the sauna!
- Level: Lower
- Area: 170 Square Feet
- Dimensions: 17 x 10
Heating
- Forced Air, Natural Gas
Appliances
- Laundry: Dryer Hook-Ups, Washer Hookup
Features
- Sauna
- Flooring: Hardwood Floors, Tiled Floors
- Basement: Full,Partially Finished,Utility Room,Washer Hook-Ups,Dryer Hook-Ups
- Number of fireplaces: 1
- Fireplace features: Gas
Interior area
- Total interior livable area: 1,420 sqft
- Finished area above ground: 1,320
- Finished area below ground: 100
Property
Parking
- Total spaces: 1
- Parking features: Attached
- Attached garage spaces: 1
Features
- Patio & porch: Deck, Patio
Lot
- Size: 7,840 sqft
- Dimensions: 50 x 150
Details
- Parcel number: 010208003830
Construction
Type & style
- Home type: SingleFamily
- Architectural style: Bungalow
- Property subtype: Single Family Residence
Materials
- Aluminum, Frame/Wood
- Foundation: Concrete Perimeter
- Roof: Asphalt Shingle
Condition
- Previously Owned
- Year built: 1942
Utilities & green energy
- Electric: Minnesota Power
- Sewer: Public Sewer
- Water: Public
Community & neighborhood
Location
- Region: Duluth
Price history
| Date | Event | Price |
|---|---|---|
| 10/21/2024 | Sold | $337,000-3.7%$237/sqft |
Source: | ||
| 9/28/2024 | Pending sale | $349,900$246/sqft |
Source: | ||
| 9/20/2024 | Contingent | $349,900$246/sqft |
Source: | ||
| 8/28/2024 | Listed for sale | $349,900+105.8%$246/sqft |
Source: | ||
| 8/27/2019 | Listing removed | $170,029$120/sqft |
Source: Auction.com Report a problem | ||
Public tax history
| Year | Property taxes | Tax assessment |
|---|---|---|
| 2024 | $3,594 +25.9% | $243,100 +4% |
| 2023 | $2,854 +14% | $233,800 +13.4% |
| 2022 | $2,504 +0.6% | $206,200 +20.9% |
Find assessor info on the county website
Neighborhood: Congdon Park
Nearby schools
GreatSchools rating
- 8/10Congdon Park Elementary SchoolGrades: K-5Distance: 0.3 mi
- 7/10Ordean East Middle SchoolGrades: 6-8Distance: 0.3 mi
- 10/10East Senior High SchoolGrades: 9-12Distance: 1.2 mi

Get pre-qualified for a loan
At Zillow Home Loans, we can pre-qualify you in as little as 5 minutes with no impact to your credit score.An equal housing lender. NMLS #10287.
