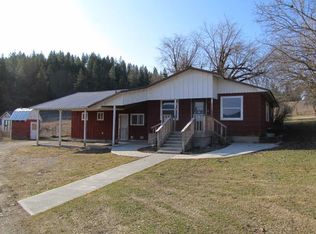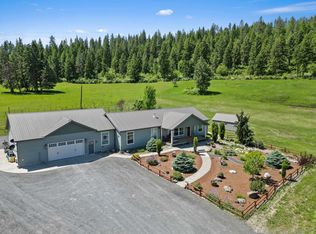Closed
$550,000
2825 Huffman Rd, Valley, WA 99181
5beds
--baths
3,000sqft
Single Family Residence
Built in 2011
35.16 Acres Lot
$585,300 Zestimate®
$183/sqft
$3,326 Estimated rent
Home value
$585,300
$498,000 - $679,000
$3,326/mo
Zestimate® history
Loading...
Owner options
Explore your selling options
What's special
Opportunity abounds with this freshly painted, move-in ready, spacious 3000 sf home with 5 bedrooms, 3 baths situated on 35.16 (MOL) acres. This blank slate is ready for you to make it complete. Large main floor primary bedroom has adjoining bath with jetted tub. 4 large bedrooms, 2 baths and laundry area found upstairs. Full length attached RV garage with 14 ft door plus extended carport for all the extra toys, new well pump on private well, septic, 30 x 40 detached shop, and a lean-to for animals. Acreage has been previously used for pasture, is abundant with wildlife, has beautiful territorial views out every window and easy access to Hwy 395. Just 6 miles south of Chewelah makes a quick trip to the grocery store. Approximately 35 miles to north Spokane. Call your favorite realtor to schedule a showing today!
Zillow last checked: 8 hours ago
Listing updated: May 06, 2024 at 11:43am
Listed by:
Stephanie Hohnhorst 509-828-5578,
Realty One Group Eclipse
Source: SMLS,MLS#: 202411154
Facts & features
Interior
Bedrooms & bathrooms
- Bedrooms: 5
First floor
- Level: First
- Area: 1500 Square Feet
Other
- Level: Second
- Area: 1500 Square Feet
Heating
- Electric, Heat Pump, Ductless
Cooling
- Wall Unit(s)
Appliances
- Included: Free-Standing Range, Dishwasher, Microwave
Features
- Windows: Windows Vinyl
- Basement: Slab,None
- Number of fireplaces: 1
- Fireplace features: Wood Burning
Interior area
- Total structure area: 3,000
- Total interior livable area: 3,000 sqft
Property
Parking
- Total spaces: 5
- Parking features: Attached, Detached, Carport, RV Access/Parking, Workshop in Garage, Garage Door Opener, Oversized
- Garage spaces: 4
- Carport spaces: 1
- Covered spaces: 5
Features
- Levels: Two
- Stories: 2
- Has view: Yes
- View description: Territorial
Lot
- Size: 35.16 Acres
- Features: Views, Open Lot, Hillside, Rolling Slope, Irregular Lot, Horses Allowed
Details
- Additional structures: Workshop, Shed(s)
- Parcel number: 2521150
- Horses can be raised: Yes
Construction
Type & style
- Home type: SingleFamily
- Architectural style: Shouse/Shome
- Property subtype: Single Family Residence
Materials
- Masonite
- Roof: Metal
Condition
- New construction: No
- Year built: 2011
Community & neighborhood
Location
- Region: Valley
Other
Other facts
- Listing terms: FHA,VA Loan,Conventional,Cash
- Road surface type: Paved, Gravel
Price history
| Date | Event | Price |
|---|---|---|
| 5/2/2024 | Sold | $550,000$183/sqft |
Source: | ||
| 3/13/2024 | Pending sale | $550,000$183/sqft |
Source: | ||
| 1/27/2024 | Listed for sale | $550,000+15.8%$183/sqft |
Source: | ||
| 12/10/2021 | Sold | $475,000$158/sqft |
Source: | ||
| 10/22/2021 | Pending sale | $475,000+171.9%$158/sqft |
Source: | ||
Public tax history
| Year | Property taxes | Tax assessment |
|---|---|---|
| 2024 | $4,253 +59.3% | $546,125 +11.8% |
| 2023 | $2,669 +9176.9% | $488,581 +112% |
| 2022 | $29 -98.6% | $230,417 +3.1% |
Find assessor info on the county website
Neighborhood: 99181
Nearby schools
GreatSchools rating
- 6/10Valley SchoolGrades: K-8Distance: 1.9 mi
- NAPaideia High SchoolGrades: 9-12Distance: 2 mi
Schools provided by the listing agent
- District: Valley
Source: SMLS. This data may not be complete. We recommend contacting the local school district to confirm school assignments for this home.
Get pre-qualified for a loan
At Zillow Home Loans, we can pre-qualify you in as little as 5 minutes with no impact to your credit score.An equal housing lender. NMLS #10287.

