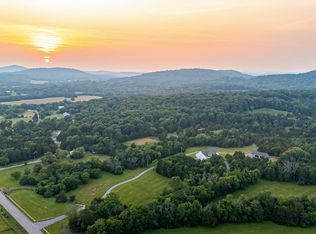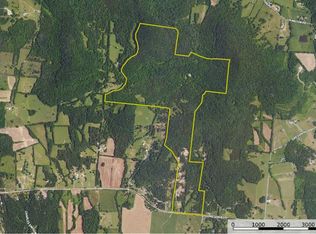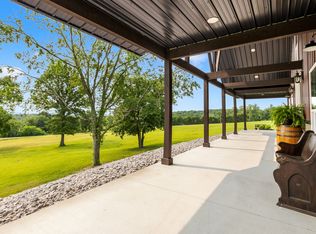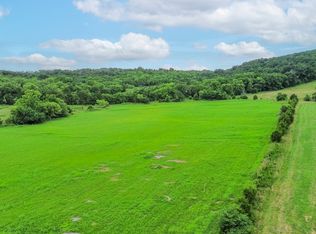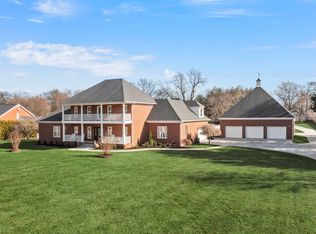When you think about a farm, do you think about a cozy farm house, in a Middle TN Valley? Built with the revolutionary Fox Block allowing very minimal heating and cooling bills. Attached is a 100' x 50' shop with pull through bay doors. If you can imagine, the kids getting to the farm and jumping out of the vehicle before you are in park, to race to their animals, forested tree forts, and ready to conquer 5 miles of trials with their loyal pup by their side. This 323 acre farm is your private National Forest. You may own it next, but you are only a Steward for the integrity of tomorrows generation. Lets go on a hike: stroll the cool dense shade of the cedar glade valley, as the trail opens up, pass through the old stone wall (remnants of life unknown), and enter into the meadows, to watch the grass dance with the wind. Standing in the meadows we are at a cross roads, to the Northeast, we can pass the pond and head up to the swag at 920' elevation, with views to the South West. If we head to the North West, we stand to conquer "the peak". Standing at just shy of 1,200' elevation, which if cleared, offers you a panoramic view of your surroundings. With power and water available at the main road, along with two additional perc sites on the property, there is potential for additional building opportunities. Unite with family, destress the false hustle we all live and come see what awaits on Oregon Rd.
Active
Price increase: $2.7M (12/30)
$3,750,000
2825 Oregon Rd, Milton, TN 37118
3beds
2,920sqft
Est.:
Single Family Residence, Residential
Built in 2024
323.58 Acres Lot
$-- Zestimate®
$1,284/sqft
$-- HOA
What's special
Cozy farm housePrivate national forestForested tree forts
- 232 days |
- 2,878 |
- 124 |
Zillow last checked: 8 hours ago
Listing updated: January 20, 2026 at 12:59pm
Listing Provided by:
Walker Hoye 931-698-3290,
McEwen Group 931-381-1808
Source: RealTracs MLS as distributed by MLS GRID,MLS#: 2904932
Tour with a local agent
Facts & features
Interior
Bedrooms & bathrooms
- Bedrooms: 3
- Bathrooms: 3
- Full bathrooms: 3
Heating
- Central
Cooling
- Central Air
Appliances
- Included: Electric Oven, Dishwasher, Microwave, Refrigerator, Stainless Steel Appliance(s)
Features
- Bookcases, Built-in Features, Open Floorplan, Walk-In Closet(s)
- Flooring: Carpet, Wood
- Basement: None
Interior area
- Total structure area: 2,920
- Total interior livable area: 2,920 sqft
- Finished area above ground: 2,920
Property
Parking
- Total spaces: 12
- Parking features: Garage Faces Rear
- Attached garage spaces: 12
Features
- Levels: One
- Stories: 1
- Patio & porch: Porch, Covered
Lot
- Size: 323.58 Acres
Details
- Additional structures: Barn(s)
- Parcel number: 172 01101 000
- Special conditions: Standard
Construction
Type & style
- Home type: SingleFamily
- Property subtype: Single Family Residence, Residential
Materials
- Fiber Cement, ICFs (Insulated Concrete Forms)
Condition
- New construction: Yes
- Year built: 2024
Utilities & green energy
- Sewer: Septic Tank
- Water: Private
- Utilities for property: Water Available
Community & HOA
HOA
- Has HOA: No
Location
- Region: Milton
Financial & listing details
- Price per square foot: $1,284/sqft
- Annual tax amount: $1,212
- Date on market: 6/6/2025
Estimated market value
Not available
Estimated sales range
Not available
Not available
Price history
Price history
| Date | Event | Price |
|---|---|---|
| 12/30/2025 | Price change | $3,750,000+240.9%$1,284/sqft |
Source: REALSTACK #2904932 Report a problem | ||
| 12/30/2025 | Price change | $1,100,000-70.7%$377/sqft |
Source: REALSTACK #3069796 Report a problem | ||
| 12/30/2025 | Price change | $3,750,000+240.9%$1,284/sqft |
Source: | ||
| 12/30/2025 | Price change | $1,100,000-72.4%$377/sqft |
Source: | ||
| 6/6/2025 | Listed for sale | $3,990,000-9.3%$1,366/sqft |
Source: | ||
Public tax history
Public tax history
Tax history is unavailable.BuyAbility℠ payment
Est. payment
$21,248/mo
Principal & interest
$18716
Home insurance
$1313
Property taxes
$1219
Climate risks
Neighborhood: 37118
Nearby schools
GreatSchools rating
- 5/10Watertown Elementary SchoolGrades: PK-8Distance: 8.9 mi
- 6/10Watertown High SchoolGrades: 9-12Distance: 9.3 mi
- 7/10Watertown Middle SchoolGrades: 6-8Distance: 9.1 mi
Schools provided by the listing agent
- Elementary: Watertown Elementary
- Middle: Watertown Middle School
- High: Watertown High School
Source: RealTracs MLS as distributed by MLS GRID. This data may not be complete. We recommend contacting the local school district to confirm school assignments for this home.
