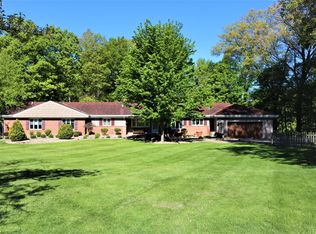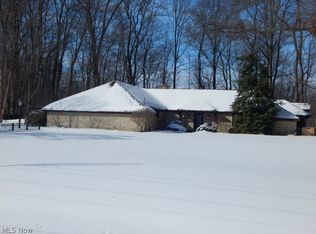Don't miss this exceptional 4 bed, 3.5 bath ranch nestled on just under 5 acres w/ a private wooded backdrop and less than half mile south of city limits! Many extras include large bedrooms, beautiful bathrooms, gorgeous custom kitchen, finished walkout basement w/ bar, 3 fireplaces, and lots of space inside and out! Kitchen includes Copper Farmhouse Sink, Oak Cabinets, and Granite Counters. Gorgeously renovated master bath (2016) w/ Copper Slipper Tub, Rustic Woodwork, Copper Sink, & Large Tile Shower. Exquisite backyard include new landscaping, 16' x 32' pool 8' deep to 3' deep with water slide, 3 year old liner (previous lesser quality liner lasted 16 yrs), and turf;36' x 48' pole barn w/ 15' eaves and 36' x 12' loft (5th wheel camper fits).Great 3 seasons room w/ hot tub overlooking stamped concrete patio w/ paver fire pit & hardlined gas grill. Six trees marked by logging company have been quoted, but seller will not cut. EXCLUSION: dog kennel and shed (unless full price offer)
This property is off market, which means it's not currently listed for sale or rent on Zillow. This may be different from what's available on other websites or public sources.

