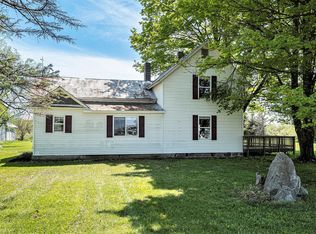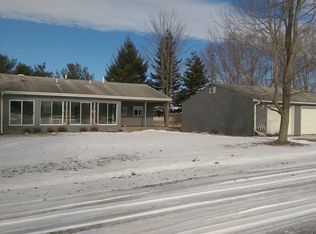Sold
$263,000
2825 W Carson City Rd, Sheridan, MI 48884
2beds
1,440sqft
Single Family Residence
Built in 2005
3.01 Acres Lot
$309,900 Zestimate®
$183/sqft
$1,565 Estimated rent
Home value
$309,900
$294,000 - $325,000
$1,565/mo
Zestimate® history
Loading...
Owner options
Explore your selling options
What's special
Newly remodeled home. 2 bedroom, 1 bath with full w/o basement. finished walls, 9' ceilings and roughed in bathroom. Ready to be made into your own space. Easily could add bedroom(s), family rm., bar/rec rm. or another completely separate living quarter.
Main floor has newer flooring, new kitchen counter tops, new tiled shower w/ separate soaker tub, freshly painted and new on-demand water heater.
Nice open floor plan with kitchen, living rm. and dining area leading out to the deck. Relax and/or grill out.
There is also a bonus area off the front entrance, ideal for an office.
Lg. pole barn building with plenty of room for your vehicles, toys and work area.
New frost free water spicket installed in front of building.
Home sets back far off the road and still has a good size backya
Zillow last checked: 8 hours ago
Listing updated: June 22, 2023 at 07:35am
Listed by:
David Hancock 989-291-5338,
Colonial House Real Estate Co. - I
Bought with:
NON MEMBER
Source: MichRIC,MLS#: 23008456
Facts & features
Interior
Bedrooms & bathrooms
- Bedrooms: 2
- Bathrooms: 1
- Full bathrooms: 1
- Main level bedrooms: 2
Heating
- Forced Air
Features
- Basement: Walk-Out Access
- Has fireplace: No
Interior area
- Total structure area: 1,440
- Total interior livable area: 1,440 sqft
- Finished area below ground: 0
Property
Parking
- Parking features: Detached
- Has garage: Yes
Features
- Stories: 1
Lot
- Size: 3.01 Acres
- Dimensions: 150' x 873'
Details
- Parcel number: 5901001502312
Construction
Type & style
- Home type: SingleFamily
- Architectural style: Ranch
- Property subtype: Single Family Residence
Materials
- Vinyl Siding
Condition
- New construction: No
- Year built: 2005
Utilities & green energy
- Sewer: Septic Tank
- Water: Well
Community & neighborhood
Location
- Region: Sheridan
Other
Other facts
- Listing terms: Cash,FHA,VA Loan,USDA Loan,Conventional
- Road surface type: Paved
Price history
| Date | Event | Price |
|---|---|---|
| 6/20/2023 | Sold | $263,000-5.7%$183/sqft |
Source: | ||
| 5/19/2023 | Pending sale | $279,000$194/sqft |
Source: | ||
| 5/19/2023 | Price change | $279,000-3.5%$194/sqft |
Source: | ||
| 5/5/2023 | Price change | $289,000-2%$201/sqft |
Source: | ||
| 3/23/2023 | Listed for sale | $295,000+118.5%$205/sqft |
Source: | ||
Public tax history
| Year | Property taxes | Tax assessment |
|---|---|---|
| 2025 | $3,750 +67.4% | $152,900 +2.3% |
| 2024 | $2,240 | $149,400 |
| 2023 | -- | -- |
Find assessor info on the county website
Neighborhood: 48884
Nearby schools
GreatSchools rating
- 6/10Cedar Crest Elementary SchoolGrades: PK-5Distance: 5.8 mi
- 7/10Greenville Senior High SchoolGrades: 8-12Distance: 7.2 mi
- 5/10Greenville Middle SchoolGrades: 5-8Distance: 7.4 mi
Get pre-qualified for a loan
At Zillow Home Loans, we can pre-qualify you in as little as 5 minutes with no impact to your credit score.An equal housing lender. NMLS #10287.
Sell with ease on Zillow
Get a Zillow Showcase℠ listing at no additional cost and you could sell for —faster.
$309,900
2% more+$6,198
With Zillow Showcase(estimated)$316,098

