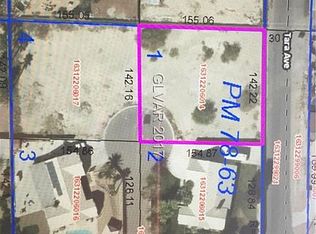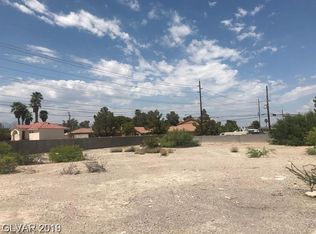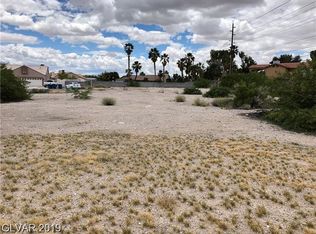Closed
$770,000
2825 Westwind Rd, Las Vegas, NV 89146
5beds
2,990sqft
Single Family Residence
Built in 1995
0.49 Acres Lot
$747,200 Zestimate®
$258/sqft
$3,269 Estimated rent
Home value
$747,200
$672,000 - $829,000
$3,269/mo
Zestimate® history
Loading...
Owner options
Explore your selling options
What's special
[PRICED TO SELL QUICKLY] 1-story updated home on 1/2 acre in private cul-de-sac with no neighbors! 5 bedrooms, 3 bathrooms, large living room, family room with a fireplace and long driveway with RV parking. This home is a sight to behold – you'll have no neighbors on either side as there is only 1 other home in this cul-de-sac. New luxury vinyl flooring throughout, freshly painted and new kitchen countertops. Primary bedroom has large walk-in closet, fireplace, jetted tub and double sinks. Bedroom on opposite side of the home has private access with its own bathroom and can be used as NextGen. Massive RV parking available with super size driveway and ready for all your toys. Covered patio in the backyard ready to entertain all your guests. Unbeatable price and you'll step into equity from Day 1. Schedule a showing before this home is gone!
Zillow last checked: 8 hours ago
Listing updated: March 06, 2025 at 09:03am
Listed by:
Juan Lopez-Moreno BS.0146504 702-210-6182,
Robin Realty LLC
Bought with:
Or Madar, S.0177772
Vegas International Properties
Source: LVR,MLS#: 2643702 Originating MLS: Greater Las Vegas Association of Realtors Inc
Originating MLS: Greater Las Vegas Association of Realtors Inc
Facts & features
Interior
Bedrooms & bathrooms
- Bedrooms: 5
- Bathrooms: 3
- Full bathrooms: 2
- 3/4 bathrooms: 1
Primary bedroom
- Description: Bedroom With Bath Downstairs,Ceiling Light,Downstairs,Walk-In Closet(s)
- Dimensions: 30x16
Bedroom 2
- Description: Closet,Downstairs,Walk-In Closet(s)
- Dimensions: 16x16
Bedroom 3
- Description: Closet,Downstairs
- Dimensions: 12x11
Bedroom 4
- Description: Closet,Downstairs
- Dimensions: 12x11
Bedroom 5
- Description: Closet,Downstairs
- Dimensions: 12x11
Primary bathroom
- Description: Double Sink,Separate Shower,Separate Tub,Tub With Jets
- Dimensions: 12x10
Dining room
- Description: Breakfast Nook/Eating Area,Dining Area,Family Room/Dining Combo,Vaulted Ceiling
- Dimensions: 14x12
Family room
- Description: Downstairs,Vaulted Ceiling
- Dimensions: 21x13
Kitchen
- Description: Breakfast Nook/Eating Area
Living room
- Description: Front,Vaulted Ceiling
- Dimensions: 32x13
Heating
- Central, Gas
Cooling
- Central Air, Electric, 2 Units
Appliances
- Included: Dryer, Dishwasher, Disposal, Gas Range, Microwave, Refrigerator, Washer
- Laundry: Gas Dryer Hookup, Main Level, Laundry Room
Features
- Bedroom on Main Level, Primary Downstairs, Window Treatments
- Flooring: Luxury Vinyl, Luxury VinylPlank
- Windows: Blinds
- Number of fireplaces: 2
- Fireplace features: Bedroom, Family Room, Gas
Interior area
- Total structure area: 2,990
- Total interior livable area: 2,990 sqft
Property
Parking
- Total spaces: 3
- Parking features: Attached, Garage, Private, RV Access/Parking, RV Paved
- Attached garage spaces: 3
Features
- Stories: 1
- Patio & porch: Covered, Patio
- Exterior features: Patio, Private Yard
- Fencing: Block,Back Yard
Lot
- Size: 0.49 Acres
- Features: 1/4 to 1 Acre Lot, Desert Landscaping, Landscaped
Details
- Parcel number: 16312206015
- Zoning description: Single Family
- Horse amenities: None
Construction
Type & style
- Home type: SingleFamily
- Architectural style: One Story
- Property subtype: Single Family Residence
Materials
- Roof: Tile
Condition
- Resale,Very Good Condition
- Year built: 1995
Utilities & green energy
- Electric: Photovoltaics None
- Sewer: Public Sewer
- Water: Public
- Utilities for property: Above Ground Utilities
Community & neighborhood
Location
- Region: Las Vegas
- Subdivision: None
Other
Other facts
- Listing agreement: Exclusive Right To Sell
- Listing terms: Cash,Conventional,FHA,VA Loan
- Ownership: Single Family Residential
Price history
| Date | Event | Price |
|---|---|---|
| 3/5/2025 | Sold | $770,000-3.7%$258/sqft |
Source: | ||
| 1/28/2025 | Contingent | $799,999$268/sqft |
Source: | ||
| 1/23/2025 | Price change | $799,999-1.2%$268/sqft |
Source: | ||
| 1/13/2025 | Price change | $810,000-1.2%$271/sqft |
Source: | ||
| 1/4/2025 | Listed for sale | $820,000-1.2%$274/sqft |
Source: | ||
Public tax history
| Year | Property taxes | Tax assessment |
|---|---|---|
| 2025 | $3,117 +8% | $161,541 +4.3% |
| 2024 | $2,887 +8% | $154,907 +10.7% |
| 2023 | $2,673 +3% | $139,941 +7.8% |
Find assessor info on the county website
Neighborhood: Spring Valley
Nearby schools
GreatSchools rating
- 4/10Elaine Wynn Elementary SchoolGrades: PK-5Distance: 0.2 mi
- 8/10Kenny C Guinn Middle SchoolGrades: 6-8Distance: 1.9 mi
- 6/10Ed W Clark High SchoolGrades: 9-12Distance: 1.2 mi
Schools provided by the listing agent
- Elementary: Wynn, Elaine,Wynn, Elaine
- Middle: Guinn Kenny C.
- High: Clark Ed. W.
Source: LVR. This data may not be complete. We recommend contacting the local school district to confirm school assignments for this home.
Get a cash offer in 3 minutes
Find out how much your home could sell for in as little as 3 minutes with a no-obligation cash offer.
Estimated market value$747,200
Get a cash offer in 3 minutes
Find out how much your home could sell for in as little as 3 minutes with a no-obligation cash offer.
Estimated market value
$747,200


