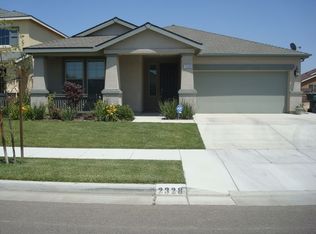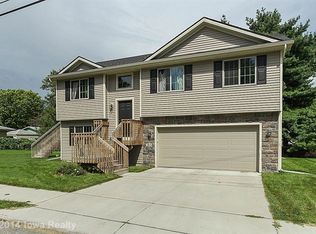It doesn't get any more Mid-Century Modern than this! This adorable Lustron home is one of a few left in the Des Moines area and features 2 bedrooms, 1 bath, kitchen, living and dining areas. There is a large 3 season room connecting the home to the 2 car garage. Lustron Homes are prefabricated enameled steel homes developed in the post World War II era in response to the shortage of affordable houses for returning GIs. These homes have metal roofs, siding and interior walls and doors as well as built-ins in the dining area, living room and bedrooms. Walking distance to shopping, dining, parks, trails, entertainment and easy access to I-235 and I-80.
This property is off market, which means it's not currently listed for sale or rent on Zillow. This may be different from what's available on other websites or public sources.


