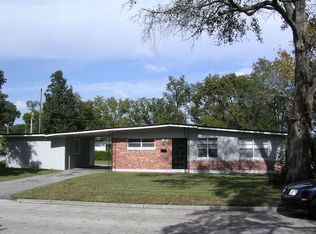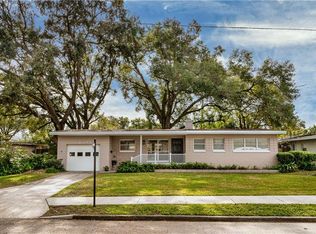Sold for $341,000
$341,000
2827 Euston Rd, Winter Park, FL 32789
4beds
1,568sqft
Single Family Residence
Built in 1956
8,360 Square Feet Lot
$334,100 Zestimate®
$217/sqft
$2,182 Estimated rent
Home value
$334,100
$304,000 - $368,000
$2,182/mo
Zestimate® history
Loading...
Owner options
Explore your selling options
What's special
Welcome to 2827 Euston Rd, a beautifully updated home in the highly desirable Winter Park area with the added bonus of no HOA! This charming residence offers 3 beds, 2baths, and a versatile bonus room that can be used as an office, playroom, or additional living space. The master suite is thoughtfully separated from the other two bedrooms, providing privacy and convenience. Inside, you’ll find a brand-new kitchen with stylish finishes, updated bathrooms, luxury vinyl flooring throughout, and all-new windows that fill the home with natural light. Enjoy peace of mind with recent upgrades, including a new HVAC system, a new water heater, and a roof installed in September 2020. The spacious yard offers plenty of room for outdoor living and entertaining, making it the perfect place to call home. Conveniently located just minutes from I-4, this home offers easy access to downtown Orlando, nearby attractions, and top-rated schools. Schedule your private showing today!
Zillow last checked: 8 hours ago
Listing updated: August 12, 2025 at 08:35am
Listing Provided by:
Evelyn Tejada 321-655-4881,
REGENCY REAL ESTATE LLC 407-469-5021
Bought with:
Bryan Burns, 3321269
RE/MAX DOWNTOWN
Source: Stellar MLS,MLS#: O6261905 Originating MLS: Orlando Regional
Originating MLS: Orlando Regional

Facts & features
Interior
Bedrooms & bathrooms
- Bedrooms: 4
- Bathrooms: 2
- Full bathrooms: 2
Primary bedroom
- Features: Walk-In Closet(s)
- Level: First
- Area: 120 Square Feet
- Dimensions: 12x10
Bedroom 2
- Features: Dual Closets
- Level: First
- Area: 108 Square Feet
- Dimensions: 12x9
Bedroom 3
- Features: Walk-In Closet(s)
- Level: First
- Area: 117 Square Feet
- Dimensions: 13x9
Bonus room
- Features: Walk-In Closet(s)
- Level: First
- Area: 160 Square Feet
- Dimensions: 16x10
Kitchen
- Level: First
Living room
- Level: First
Heating
- Electric
Cooling
- Central Air
Appliances
- Included: Dishwasher, Range, Refrigerator
- Laundry: Electric Dryer Hookup, Washer Hookup
Features
- Ceiling Fan(s), Split Bedroom, Thermostat, Walk-In Closet(s)
- Flooring: Luxury Vinyl
- Has fireplace: No
Interior area
- Total structure area: 1,628
- Total interior livable area: 1,568 sqft
Property
Features
- Levels: One
- Stories: 1
- Exterior features: Private Mailbox
- Fencing: Chain Link
Lot
- Size: 8,360 sqft
- Dimensions: 75 x 110
- Features: In County, Unincorporated
Details
- Parcel number: 022229256802030
- Zoning: R-1A
- Special conditions: None
Construction
Type & style
- Home type: SingleFamily
- Property subtype: Single Family Residence
Materials
- Block, Concrete
- Foundation: Block
- Roof: Shingle
Condition
- New construction: No
- Year built: 1956
Utilities & green energy
- Sewer: Septic Tank
- Water: Public
- Utilities for property: BB/HS Internet Available, Cable Available, Electricity Connected, Fire Hydrant, Street Lights
Community & neighborhood
Location
- Region: Winter Park
- Subdivision: FAIRBANKS SHORES 4TH ADD
HOA & financial
HOA
- Has HOA: No
Other fees
- Pet fee: $0 monthly
Other financial information
- Total actual rent: 0
Other
Other facts
- Listing terms: Cash,Conventional,FHA,VA Loan
- Ownership: Fee Simple
- Road surface type: Paved
Price history
| Date | Event | Price |
|---|---|---|
| 8/8/2025 | Sold | $341,000-9.1%$217/sqft |
Source: | ||
| 7/24/2025 | Pending sale | $375,000$239/sqft |
Source: | ||
| 7/16/2025 | Listed for sale | $375,000$239/sqft |
Source: | ||
| 7/13/2025 | Pending sale | $375,000$239/sqft |
Source: | ||
| 6/10/2025 | Price change | $375,000-2.6%$239/sqft |
Source: | ||
Public tax history
| Year | Property taxes | Tax assessment |
|---|---|---|
| 2024 | $1,034 +7.8% | $81,579 +3% |
| 2023 | $959 +8.2% | $79,203 +3% |
| 2022 | $886 +3.2% | $76,896 +3% |
Find assessor info on the county website
Neighborhood: Fairview Shores
Nearby schools
GreatSchools rating
- 4/10Killarney Elementary SchoolGrades: PK-5Distance: 0.4 mi
- 3/10College Park Middle SchoolGrades: 6-8Distance: 1.1 mi
- 5/10Edgewater High SchoolGrades: 9-12Distance: 1.3 mi
Schools provided by the listing agent
- Elementary: Killarney Elem
- Middle: College Park Middle
- High: Edgewater High
Source: Stellar MLS. This data may not be complete. We recommend contacting the local school district to confirm school assignments for this home.
Get a cash offer in 3 minutes
Find out how much your home could sell for in as little as 3 minutes with a no-obligation cash offer.
Estimated market value$334,100
Get a cash offer in 3 minutes
Find out how much your home could sell for in as little as 3 minutes with a no-obligation cash offer.
Estimated market value
$334,100

