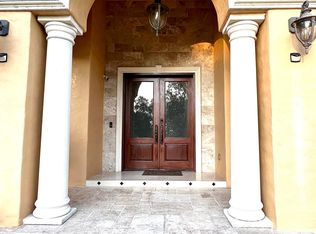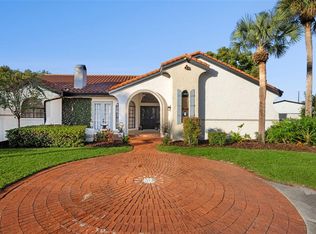NO HOA!! This home features 1+ acres that is located in a coveted cul-de-sac providing added privacy. Enter the home through the newly installed screen area on the front porch. The interior features a Split bedroom plan with a large Master Bedroom that includes a walk-in closet and spa bath with etched glass and a separate toilet room. The Family room, that is off the kitchen, looks out over the back yard through custom windows with etched glass accents and features a warm gas fireplace with built-in shelves and French doors to the back screened porch. The back porch overlooks the over 1/2 acre fully fenced backyard with new board on board custom fencing. The Living Room (or use as office space) features a tray ceiling with ceiling fan and also looks out over the back porch and yard, Dining room also features a chandelier and a tray ceiling. Ceramic tile throughout the home and ceiling fans in all rooms including back porch. Indoor laundry and a utility sink in the garage. Water heater and A/C replaced in 2018. Bring your boat, trailer, or RV. Miles from noise yet minutes from shopping, restaurants, etc. Easy access to Interstate and Expressways. Don't miss your chance to have Windermere living at an affordable price. Schedule your showing today!
This property is off market, which means it's not currently listed for sale or rent on Zillow. This may be different from what's available on other websites or public sources.

