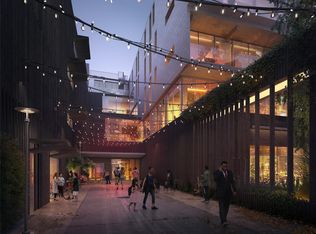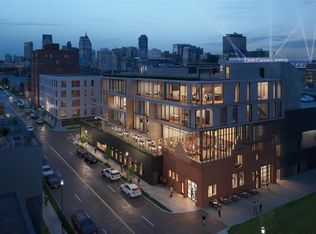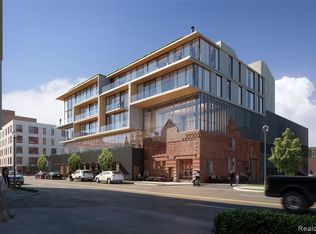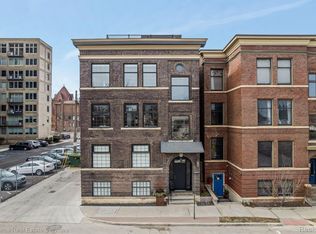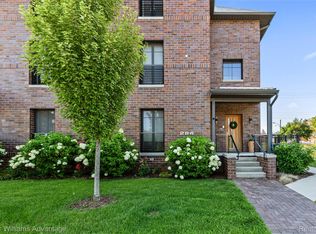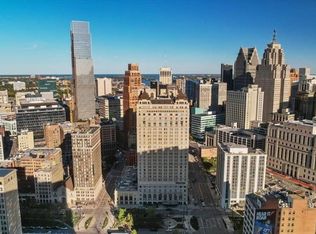Positioned at the corner of Alfred and John R, in Detroit’s historic Brush Park neighborhood, CODA is an innovative, newly constructed development, featuring ten boutique residential condominiums, a two-level restaurant, and a dedicated commercial office space and parking structure.
Designed by OOMBRA Architects, from Philadelphia, CODA’s contemporary design is intended to become the new landmark of Brush Park. The glass and timber building, plus the new townhomes, are a strong counterpoint to the restored, historic façade.
Eight exclusive condominium residences, surrounded by full height windows and amazing views, designed within an ultra-modern, engineered mass timber structure. Located on the top floor of the striking new structure soaring above the restaurant and historic Carriage House, and nicknamed "superflat" by the architect, this unit has its own private elevator access and expansive rooftop terrace.
Property taxes estimated with NEZ abatement
New construction
$2,325,000
2827 John R St #8, Detroit, MI 48201
3beds
3,258sqft
Est.:
Condominium
Built in 1890
-- sqft lot
$2,140,100 Zestimate®
$714/sqft
$1,272/mo HOA
What's special
Contemporary designExpansive rooftop terracePrivate elevator accessGlass and timber buildingFull height windowsAmazing views
- 936 days |
- 1,015 |
- 26 |
Zillow last checked: 8 hours ago
Listing updated: January 09, 2026 at 02:32am
Listed by:
Todd D Sykes 313-658-6400,
Berkshire Hathaway HomeServices The Loft Warehouse 313-658-6400,
Jerome Huez 313-658-6400,
Berkshire Hathaway HomeServices The Loft Warehouse
Source: Realcomp II,MLS#: 2210067803
Tour with a local agent
Facts & features
Interior
Bedrooms & bathrooms
- Bedrooms: 3
- Bathrooms: 3
- Full bathrooms: 3
Primary bedroom
- Level: Entry
- Area: 192
- Dimensions: 16.00 x 12.00
Bedroom
- Level: Entry
- Area: 120
- Dimensions: 12.00 x 10.00
Bedroom
- Level: Entry
- Area: 132
- Dimensions: 12.00 x 11.00
Primary bathroom
- Level: Entry
- Area: 117
- Dimensions: 13.00 x 9.00
Other
- Level: Entry
- Area: 55
- Dimensions: 11.00 x 5.00
Other
- Level: Entry
- Area: 42
- Dimensions: 7.00 x 6.00
Dining room
- Level: Entry
- Area: 270
- Dimensions: 18 x 15
Kitchen
- Level: Entry
- Area: 299
- Dimensions: 23 x 13
Laundry
- Level: Entry
- Area: 40
- Dimensions: 8.00 x 5.00
Living room
- Level: Entry
- Area: 416
- Dimensions: 16.00 x 26.00
Heating
- ENERGYSTAR Qualified Furnace Equipment, Forced Air, Natural Gas
Cooling
- Central Air, ENERGYSTAR Qualified AC Equipment
Appliances
- Included: Disposal, Energy Star Qualified Dryer, Energy Star Qualified Dishwasher, Energy Star Qualified Refrigerator, Energy Star Qualified Washer, Microwave, Stainless Steel Appliances
Features
- Elevator, Programmable Thermostat
- Has basement: No
- Has fireplace: No
Interior area
- Total interior livable area: 3,258 sqft
- Finished area above ground: 3,258
Property
Parking
- Total spaces: 6
- Parking features: Sixor More Car Garage, Attached
- Attached garage spaces: 6
Features
- Levels: Two
- Stories: 2
- Entry location: MidLevelwElevator
- Patio & porch: Terrace
- Exterior features: Balcony, Grounds Maintenance, Lighting
- Pool features: None
Details
- Parcel number: W02I006180S
- Special conditions: Short Sale No,Standard
Construction
Type & style
- Home type: Condo
- Architectural style: High Rise,Other
- Property subtype: Condominium
Materials
- Other
- Foundation: Brick Mortar, Slab
- Roof: Rubber
Condition
- New Construction
- New construction: Yes
- Year built: 1890
- Major remodel year: 2021
Details
- Warranty included: Yes
Utilities & green energy
- Sewer: Public Sewer
- Water: Public
Community & HOA
Community
- Features: Sidewalks
- Subdivision: BRUSH SUB OF PT OF PK LOTS 11 12 13 (PLATS)
HOA
- Has HOA: Yes
- HOA fee: $1,272 monthly
Location
- Region: Detroit
Financial & listing details
- Price per square foot: $714/sqft
- Tax assessed value: $875,000
- Annual tax amount: $10,731
- Date on market: 8/18/2021
- Cumulative days on market: 937 days
- Listing agreement: Exclusive Right To Sell
- Listing terms: Cash,Conventional
- Exclusions: Exclusion(s) Do Not Exist
Estimated market value
$2,140,100
$2.03M - $2.25M
$4,335/mo
Price history
Price history
| Date | Event | Price |
|---|---|---|
| 7/26/2024 | Price change | $2,325,000+16.5%$714/sqft |
Source: | ||
| 7/18/2023 | Price change | $1,995,000+14%$612/sqft |
Source: | ||
| 9/20/2021 | Pending sale | $1,750,000$537/sqft |
Source: | ||
| 8/18/2021 | Listed for sale | $1,750,000$537/sqft |
Source: | ||
Public tax history
Public tax history
Tax history is unavailable.BuyAbility℠ payment
Est. payment
$17,266/mo
Principal & interest
$11634
Property taxes
$3546
Other costs
$2086
Climate risks
Neighborhood: Brush Park
Nearby schools
GreatSchools rating
- 3/10Spain Elementary-Middle SchoolGrades: PK-8Distance: 0.5 mi
- 2/10Southeastern High SchoolGrades: 9-12Distance: 4.4 mi
- Loading
- Loading
