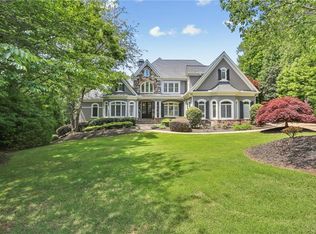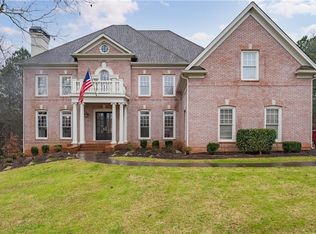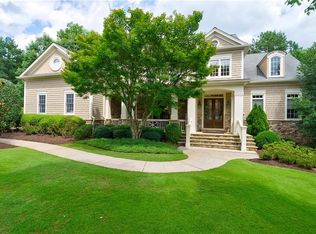Closed
$1,350,000
2827 Major Ridge Trl, Duluth, GA 30097
7beds
6,657sqft
Single Family Residence, Residential
Built in 2000
0.67 Acres Lot
$1,518,800 Zestimate®
$203/sqft
$6,306 Estimated rent
Home value
$1,518,800
$1.41M - $1.63M
$6,306/mo
Zestimate® history
Loading...
Owner options
Explore your selling options
What's special
Updated luxury home in Sugarloaf Country Club with modern finishings and open floor plan. Excellent natural light on all levels. The gourmet kitchen has been renovated and features high-end Wolf appliances. All bathrooms have been updated. Beautiful hardwood floors. High ceilings on all levels. The over-sized primary suite is located upstairs plus 3 additional bedroom suites with full bathrooms and large closets. There is a bedroom on the main plus 2 additional bedrooms in the fully finished daylight basement. The flat backyard is huge with plenty of space for a pool. See the renderings in the photos. It would be easy to add wrought iron fencing and connect to the neighbors fencing that already encompasses most of the backyard. Major Ridge Trail is convenient to the clubhouse, lifestyle center and the Sugarloaf gates. This home has been meticulously maintained and is move-in ready!
Zillow last checked: 8 hours ago
Listing updated: February 06, 2023 at 12:18pm
Listing Provided by:
Mary Floyd,
Compass
Bought with:
John Dillon, 395165
EXP Realty, LLC.
Source: FMLS GA,MLS#: 7152538
Facts & features
Interior
Bedrooms & bathrooms
- Bedrooms: 7
- Bathrooms: 7
- Full bathrooms: 6
- 1/2 bathrooms: 1
- Main level bathrooms: 1
- Main level bedrooms: 1
Primary bedroom
- Features: Oversized Master, Sitting Room
- Level: Oversized Master, Sitting Room
Bedroom
- Features: Oversized Master, Sitting Room
Primary bathroom
- Features: Double Vanity, Soaking Tub, Separate Tub/Shower, Vaulted Ceiling(s)
Dining room
- Features: Seats 12+, Separate Dining Room
Kitchen
- Features: Breakfast Room, Kitchen Island, Keeping Room, Pantry Walk-In, View to Family Room
Heating
- Central, Natural Gas, Forced Air, Zoned
Cooling
- Central Air, Zoned
Appliances
- Included: Double Oven, Disposal, Dishwasher, Refrigerator, Gas Range, Gas Cooktop, Indoor Grill, Microwave, Other
- Laundry: Main Level, Laundry Room
Features
- High Ceilings 10 ft Main, High Ceilings 10 ft Upper, High Ceilings, Central Vacuum, Bookcases, Double Vanity
- Flooring: Hardwood, Carpet, Stone
- Windows: Double Pane Windows, Insulated Windows, Shutters
- Basement: Daylight,Driveway Access,Finished,Full,Interior Entry,Exterior Entry
- Number of fireplaces: 3
- Fireplace features: Gas Log, Stone
- Common walls with other units/homes: No Common Walls
Interior area
- Total structure area: 6,657
- Total interior livable area: 6,657 sqft
- Finished area above ground: 4,192
- Finished area below ground: 2,465
Property
Parking
- Total spaces: 3
- Parking features: Garage Door Opener, Attached, Driveway, Garage Faces Side
- Has attached garage: Yes
- Has uncovered spaces: Yes
Accessibility
- Accessibility features: None
Features
- Levels: Two
- Stories: 2
- Patio & porch: Front Porch, Rear Porch, Deck
- Exterior features: Lighting, Private Yard
- Pool features: None
- Spa features: None
- Fencing: None
- Has view: Yes
- View description: Trees/Woods
- Waterfront features: None
- Body of water: None
Lot
- Size: 0.67 Acres
- Dimensions: 212 X 152 x 240 x 113
- Features: Back Yard, Landscaped, Sprinklers In Front, Sprinklers In Rear, Wooded
Details
- Additional structures: Garage(s)
- Parcel number: R7162 251
- Other equipment: Irrigation Equipment
- Horse amenities: None
Construction
Type & style
- Home type: SingleFamily
- Architectural style: Traditional
- Property subtype: Single Family Residence, Residential
Materials
- Brick 4 Sides
- Foundation: Concrete Perimeter
- Roof: Composition
Condition
- Resale
- New construction: No
- Year built: 2000
Utilities & green energy
- Electric: 110 Volts, 220 Volts in Laundry
- Sewer: Public Sewer
- Water: Public
- Utilities for property: Electricity Available, Natural Gas Available, Sewer Available, Underground Utilities, Water Available, Phone Available, Cable Available
Green energy
- Energy efficient items: Insulation, Appliances, HVAC, Roof, Lighting, Thermostat
- Energy generation: None
Community & neighborhood
Security
- Security features: Security System Owned
Community
- Community features: Clubhouse, Country Club, Gated, Golf, Homeowners Assoc, Lake, Fitness Center, Tennis Court(s), Street Lights, Pickleball, Park, Playground
Location
- Region: Duluth
- Subdivision: Sugarloaf Country Club
HOA & financial
HOA
- Has HOA: Yes
- HOA fee: $2,750 annually
- Association phone: 678-856-6622
Other
Other facts
- Road surface type: Paved
Price history
| Date | Event | Price |
|---|---|---|
| 2/3/2023 | Sold | $1,350,000$203/sqft |
Source: | ||
| 12/22/2022 | Pending sale | $1,350,000$203/sqft |
Source: | ||
| 12/15/2022 | Contingent | $1,350,000$203/sqft |
Source: | ||
| 12/11/2022 | Listed for sale | $1,350,000+13.9%$203/sqft |
Source: | ||
| 4/29/2021 | Sold | $1,185,000+24.9%$178/sqft |
Source: Public Record Report a problem | ||
Public tax history
| Year | Property taxes | Tax assessment |
|---|---|---|
| 2024 | $19,470 +1.7% | $540,000 +1.9% |
| 2023 | $19,144 +11.7% | $529,720 +11.8% |
| 2022 | $17,141 +46.8% | $474,000 +32.3% |
Find assessor info on the county website
Neighborhood: 30097
Nearby schools
GreatSchools rating
- 6/10M. H. Mason Elementary SchoolGrades: PK-5Distance: 0.2 mi
- 6/10Hull Middle SchoolGrades: 6-8Distance: 1.3 mi
- 8/10Peachtree Ridge High SchoolGrades: 9-12Distance: 2 mi
Schools provided by the listing agent
- Elementary: Mason
- Middle: Hull
- High: Peachtree Ridge
Source: FMLS GA. This data may not be complete. We recommend contacting the local school district to confirm school assignments for this home.
Get a cash offer in 3 minutes
Find out how much your home could sell for in as little as 3 minutes with a no-obligation cash offer.
Estimated market value
$1,518,800
Get a cash offer in 3 minutes
Find out how much your home could sell for in as little as 3 minutes with a no-obligation cash offer.
Estimated market value
$1,518,800


