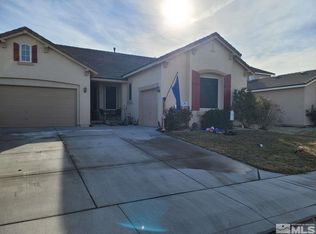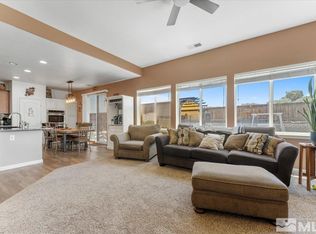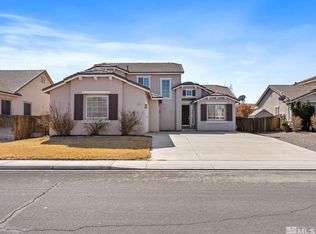Closed
$423,000
2827 S Fork Rd, Fernley, NV 89408
3beds
1,850sqft
Single Family Residence
Built in 2005
9,147.6 Square Feet Lot
$423,100 Zestimate®
$229/sqft
$2,369 Estimated rent
Home value
$423,100
$377,000 - $474,000
$2,369/mo
Zestimate® history
Loading...
Owner options
Explore your selling options
What's special
3 Bedroom 2 bathroom home with an additional office. House has a 3 car garage, stucco exterior and a tile roof. New flooring and paint throughout the home. Kitchen has granite counter tops, pantry, and breakfast bar. Home is located near a community park and No HOA.
Zillow last checked: 8 hours ago
Listing updated: October 03, 2025 at 11:08am
Listed by:
Daniel Puz S.174064 775-771-1047,
eXp Realty
Bought with:
Rachel Shipley, S.195084
RE/MAX Professionals-Sparks
Source: NNRMLS,MLS#: 250051503
Facts & features
Interior
Bedrooms & bathrooms
- Bedrooms: 3
- Bathrooms: 2
- Full bathrooms: 2
Heating
- Forced Air
Cooling
- Central Air
Appliances
- Included: Dishwasher, Disposal, Gas Range, Refrigerator
- Laundry: Laundry Room
Features
- Breakfast Bar, High Ceilings, No Interior Steps, Pantry
- Flooring: Laminate
- Windows: Double Pane Windows, Vinyl Frames
- Number of fireplaces: 1
- Fireplace features: Gas
- Common walls with other units/homes: No Common Walls
Interior area
- Total structure area: 1,850
- Total interior livable area: 1,850 sqft
Property
Parking
- Total spaces: 3
- Parking features: Garage
- Garage spaces: 3
Features
- Levels: One
- Stories: 1
- Exterior features: None
- Pool features: None
- Spa features: None
- Fencing: Back Yard
- Has view: Yes
- View description: Mountain(s)
Lot
- Size: 9,147 sqft
Details
- Additional structures: None
- Parcel number: 02130123
- Zoning: sf20
- Special conditions: Agent Owned
Construction
Type & style
- Home type: SingleFamily
- Property subtype: Single Family Residence
Materials
- Stucco
- Foundation: Crawl Space
- Roof: Tile
Condition
- New construction: No
- Year built: 2005
Utilities & green energy
- Sewer: Public Sewer
- Water: Public
- Utilities for property: Electricity Connected, Internet Connected, Natural Gas Connected, Sewer Connected, Water Connected
Community & neighborhood
Security
- Security features: Carbon Monoxide Detector(s), Smoke Detector(s)
Location
- Region: Fernley
- Subdivision: Truckee River Ranch Ph 1
Other
Other facts
- Listing terms: Cash,Conventional,FHA,VA Loan
Price history
| Date | Event | Price |
|---|---|---|
| 9/22/2025 | Sold | $423,000+0.7%$229/sqft |
Source: | ||
| 8/12/2025 | Contingent | $420,000$227/sqft |
Source: | ||
| 7/21/2025 | Listed for sale | $420,000$227/sqft |
Source: | ||
| 6/24/2025 | Contingent | $420,000$227/sqft |
Source: | ||
| 6/13/2025 | Listed for sale | $420,000+33.3%$227/sqft |
Source: | ||
Public tax history
| Year | Property taxes | Tax assessment |
|---|---|---|
| 2025 | $2,539 +2.2% | $127,374 -0.3% |
| 2024 | $2,484 +9.6% | $127,782 +4.9% |
| 2023 | $2,268 +0.9% | $121,809 +9.8% |
Find assessor info on the county website
Neighborhood: 89408
Nearby schools
GreatSchools rating
- 4/10East Valley Elementary SchoolGrades: PK-4Distance: 2.1 mi
- 2/10Silverland Middle SchoolGrades: 7-8Distance: 1.2 mi
- 3/10Fernley High SchoolGrades: 9-12Distance: 3.6 mi
Schools provided by the listing agent
- Elementary: East Valley
- Middle: Silverland
- High: Fernley
Source: NNRMLS. This data may not be complete. We recommend contacting the local school district to confirm school assignments for this home.
Get a cash offer in 3 minutes
Find out how much your home could sell for in as little as 3 minutes with a no-obligation cash offer.
Estimated market value$423,100
Get a cash offer in 3 minutes
Find out how much your home could sell for in as little as 3 minutes with a no-obligation cash offer.
Estimated market value
$423,100


