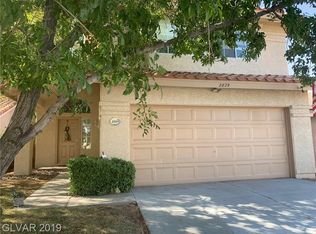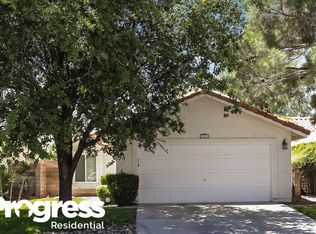Closed
$370,000
2827 Secret Canyon Rd, Henderson, NV 89074
2beds
1,067sqft
Single Family Residence
Built in 1989
4,356 Square Feet Lot
$369,200 Zestimate®
$347/sqft
$1,676 Estimated rent
Home value
$369,200
$351,000 - $388,000
$1,676/mo
Zestimate® history
Loading...
Owner options
Explore your selling options
What's special
Hard to find single story home in the heart of Green Valley. This community features two community pools
and park areas. Quick access to the 215 with only about a half mile drive. Movie theater and restaurants
are just down the street. The Henderson trail system runs along the edge of this subdivision. Enjoy the
amazing Vegas weather in the front courtyard entry or under the backyard covered patio. Inside the home
you'll find tile floors throughout. The hall bathroom was just updated with a new subway tile shower
surround. The kitchen has tall cabinets and overlooks the living room. The primary bedroom suite has a
small addition built out as an office and has direct access to the back yard. Extra storage above garage can be accessed by pull down ladder. The garage also has a work bench and storage cabinets and shelving.
Zillow last checked: 8 hours ago
Listing updated: December 27, 2024 at 12:31am
Listed by:
Phillip M. Dwyer BS.0142939 702-212-1900,
Windermere Anthem Hills LLC
Bought with:
Jason Shawver, S.0187940
Realty ONE Group, Inc
Source: LVR,MLS#: 2542597 Originating MLS: Greater Las Vegas Association of Realtors Inc
Originating MLS: Greater Las Vegas Association of Realtors Inc
Facts & features
Interior
Bedrooms & bathrooms
- Bedrooms: 2
- Bathrooms: 2
- Full bathrooms: 2
Primary bedroom
- Description: Ceiling Fan,Ceiling Light,Closet
- Dimensions: 13x13
Bedroom 2
- Description: Closet
- Dimensions: 9x13
Primary bathroom
- Description: Tub/Shower Combo
Kitchen
- Description: Breakfast Bar/Counter,Lighting Recessed,Solid Surface Countertops,Tile Flooring
Living room
- Description: Rear,Vaulted Ceiling
- Dimensions: 14x20
Heating
- Central, Electric
Cooling
- Central Air, Electric
Appliances
- Included: Dryer, Dishwasher, Electric Range, Electric Water Heater, Disposal, Microwave, Refrigerator, Washer
- Laundry: Electric Dryer Hookup, Laundry Closet, Main Level
Features
- Bedroom on Main Level, Primary Downstairs, Window Treatments
- Flooring: Ceramic Tile
- Windows: Plantation Shutters
- Has fireplace: No
Interior area
- Total structure area: 1,067
- Total interior livable area: 1,067 sqft
Property
Parking
- Total spaces: 2
- Parking features: Attached, Finished Garage, Garage, Garage Door Opener, Private
- Attached garage spaces: 2
Features
- Stories: 1
- Patio & porch: Covered, Patio
- Exterior features: Courtyard, Patio, Sprinkler/Irrigation
- Pool features: Community
- Fencing: Block,Back Yard
- Has view: Yes
- View description: None
Lot
- Size: 4,356 sqft
- Features: Drip Irrigation/Bubblers, Front Yard, Landscaped, Synthetic Grass, < 1/4 Acre
Details
- Parcel number: 17713414028
- Zoning description: Single Family
- Horse amenities: None
Construction
Type & style
- Home type: SingleFamily
- Architectural style: One Story
- Property subtype: Single Family Residence
Materials
- Frame, Stucco
- Roof: Composition,Shingle,Tile
Condition
- Average Condition,Resale
- Year built: 1989
Utilities & green energy
- Electric: Photovoltaics None
- Sewer: Public Sewer
- Water: Public
- Utilities for property: Underground Utilities
Community & neighborhood
Community
- Community features: Pool
Location
- Region: Henderson
- Subdivision: Parkview
HOA & financial
HOA
- Has HOA: Yes
- HOA fee: $115 annually
- Amenities included: Barbecue, Pool
- Services included: Association Management, Maintenance Grounds, Recreation Facilities
- Association name: Desert Park
- Association phone: 702-737-3360
- Second HOA fee: $101 monthly
Other
Other facts
- Listing agreement: Exclusive Right To Sell
- Listing terms: Cash,Conventional,FHA,VA Loan
- Ownership: Single Family Residential
Price history
| Date | Event | Price |
|---|---|---|
| 12/28/2023 | Sold | $370,000+1.4%$347/sqft |
Source: | ||
| 12/4/2023 | Contingent | $365,000$342/sqft |
Source: | ||
| 11/30/2023 | Price change | $365,000-1.4%$342/sqft |
Source: | ||
| 11/18/2023 | Listed for sale | $370,000-1.3%$347/sqft |
Source: | ||
| 11/14/2023 | Listing removed | -- |
Source: | ||
Public tax history
| Year | Property taxes | Tax assessment |
|---|---|---|
| 2025 | $1,333 +7.9% | $67,510 +11.6% |
| 2024 | $1,235 +3% | $60,477 +9% |
| 2023 | $1,199 -1.5% | $55,487 +8.5% |
Find assessor info on the county website
Neighborhood: Green Valley South
Nearby schools
GreatSchools rating
- 3/10Aggie Roberts Elementary SchoolGrades: PK-5Distance: 1.2 mi
- 5/10Jack Lund Schofield Middle SchoolGrades: 6-8Distance: 1 mi
- 6/10Silverado High SchoolGrades: 9-12Distance: 1.1 mi
Schools provided by the listing agent
- Elementary: Roberts, Aggie,Roberts, Aggie
- Middle: Schofield Jack Lund
- High: Silverado
Source: LVR. This data may not be complete. We recommend contacting the local school district to confirm school assignments for this home.
Get a cash offer in 3 minutes
Find out how much your home could sell for in as little as 3 minutes with a no-obligation cash offer.
Estimated market value
$369,200
Get a cash offer in 3 minutes
Find out how much your home could sell for in as little as 3 minutes with a no-obligation cash offer.
Estimated market value
$369,200

