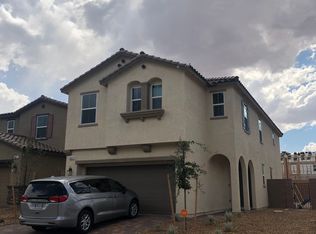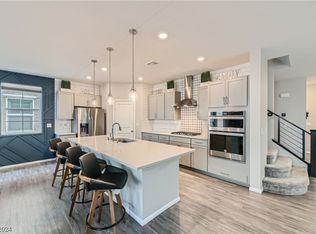Closed
$535,000
2827 Turnstone Ridge St, Henderson, NV 89044
4beds
2,114sqft
Single Family Residence
Built in 2019
3,484.8 Square Feet Lot
$526,800 Zestimate®
$253/sqft
$2,574 Estimated rent
Home value
$526,800
$479,000 - $579,000
$2,574/mo
Zestimate® history
Loading...
Owner options
Explore your selling options
What's special
Welcome to your dream home in the heart of Inspirada! This beautifully upgraded residence offers a perfect blend of comfort, style, and functionality. Enjoy peace of mind with a fully paid security system featuring indoor and outdoor cameras, glass break sensors, and window/door sensors. Garage is fully insulated, finished with fresh paint, epoxy floors, built-in storage racks, and a tankless water heater.
You’ll find quartz countertops, stainless steel appliances, custom pantry shelving, closet built-ins, elegant shutters, dimmable lighting, a Nest thermostat, and ceiling fans in every room. Full bedroom and bathroom downstairs, while the upstairs loft offers additional living space.
Professionally landscaped backyard is an entertainer’s dream, featuring porcelain tile, a tranquil water feature, a fully grown lemon tree, walkway and tree lighting, a complete irrigation system, and a covered patio, perfect for enjoying year-round.
Move-in ready home packed with thoughtful upgrades.
Zillow last checked: 8 hours ago
Listing updated: August 04, 2025 at 03:07pm
Listed by:
LaRae Sloane S.0188998 (702)743-0719,
Realty ONE Group, Inc
Bought with:
Katherine Castro, S.0070763
Realty ONE Group, Inc
Source: LVR,MLS#: 2678029 Originating MLS: Greater Las Vegas Association of Realtors Inc
Originating MLS: Greater Las Vegas Association of Realtors Inc
Facts & features
Interior
Bedrooms & bathrooms
- Bedrooms: 4
- Bathrooms: 3
- Full bathrooms: 3
Primary bedroom
- Description: Ceiling Fan,Closet,Upstairs,Walk-In Closet(s)
- Dimensions: 15x15
Bedroom 2
- Description: Ceiling Fan,Ceiling Light,Closet,Upstairs
- Dimensions: 12x10
Bedroom 3
- Description: Ceiling Fan,Ceiling Light,Closet,Upstairs
- Dimensions: 12x11
Bedroom 4
- Description: Ceiling Fan,Ceiling Light,Closet,Downstairs
- Dimensions: 12x11
Dining room
- Description: Dining Area
- Dimensions: 11x11
Kitchen
- Description: Pantry,Quartz Countertops
- Dimensions: 12x12
Loft
- Description: Ceiling Fan
- Dimensions: 14x12
Heating
- Central, None
Cooling
- Central Air, Electric
Appliances
- Included: Dryer, Disposal, Gas Range, Microwave, Refrigerator, Washer
- Laundry: Gas Dryer Hookup, Upper Level
Features
- Bedroom on Main Level, Ceiling Fan(s), Window Treatments
- Flooring: Tile
- Windows: Double Pane Windows, Plantation Shutters
- Has fireplace: No
Interior area
- Total structure area: 2,114
- Total interior livable area: 2,114 sqft
Property
Parking
- Total spaces: 2
- Parking features: Attached, Epoxy Flooring, Garage, Garage Door Opener, Inside Entrance, Private, Storage
- Attached garage spaces: 2
Features
- Stories: 2
- Patio & porch: Covered, Patio
- Exterior features: Patio, Private Yard, Sprinkler/Irrigation, Water Feature
- Pool features: Community
- Fencing: Block,Back Yard
Lot
- Size: 3,484 sqft
- Features: Drip Irrigation/Bubblers, Fruit Trees, Garden, Sprinklers In Front, Landscaped, Rocks, Trees, < 1/4 Acre
Details
- Parcel number: 19123815040
- Zoning description: Single Family
- Horse amenities: None
Construction
Type & style
- Home type: SingleFamily
- Architectural style: Two Story
- Property subtype: Single Family Residence
Materials
- Roof: Tile
Condition
- Excellent,Resale
- Year built: 2019
Utilities & green energy
- Electric: Photovoltaics None
- Sewer: Public Sewer
- Water: Public
- Utilities for property: Underground Utilities
Green energy
- Energy efficient items: Windows
Community & neighborhood
Security
- Security features: Security System Owned
Community
- Community features: Pool
Location
- Region: Henderson
- Subdivision: Inspirada Pod 4-4
HOA & financial
HOA
- Has HOA: Yes
- HOA fee: $255 quarterly
- Amenities included: Basketball Court, Dog Park, Barbecue, Playground, Park, Pool, Spa/Hot Tub
- Services included: Recreation Facilities
- Association name: Inspirada
- Association phone: 702-260-7939
Other
Other facts
- Listing agreement: Exclusive Right To Sell
- Listing terms: Cash,Conventional,FHA,VA Loan
Price history
| Date | Event | Price |
|---|---|---|
| 8/4/2025 | Sold | $535,000+1.9%$253/sqft |
Source: | ||
| 7/16/2025 | Contingent | $525,000$248/sqft |
Source: | ||
| 6/10/2025 | Price change | $525,000-4.5%$248/sqft |
Source: | ||
| 6/1/2025 | Price change | $550,000-1.8%$260/sqft |
Source: | ||
| 5/19/2025 | Price change | $560,000-1.2%$265/sqft |
Source: | ||
Public tax history
| Year | Property taxes | Tax assessment |
|---|---|---|
| 2025 | $3,618 +3% | $169,397 +9.5% |
| 2024 | $3,513 +3% | $154,742 +12.8% |
| 2023 | $3,411 +3% | $137,174 +14.2% |
Find assessor info on the county website
Neighborhood: West Henderson
Nearby schools
GreatSchools rating
- 7/10Robert and Sandy Ellis ElementaryGrades: PK-5Distance: 1.5 mi
- 6/10Del E Webb Middle SchoolGrades: 6-8Distance: 4.1 mi
- 5/10Liberty High SchoolGrades: 9-12Distance: 4.6 mi
Schools provided by the listing agent
- Elementary: Ellis, Robert and Sandy,Ellis, Robert and Sandy
- Middle: Webb, Del E.
- High: Liberty
Source: LVR. This data may not be complete. We recommend contacting the local school district to confirm school assignments for this home.
Get a cash offer in 3 minutes
Find out how much your home could sell for in as little as 3 minutes with a no-obligation cash offer.
Estimated market value$526,800
Get a cash offer in 3 minutes
Find out how much your home could sell for in as little as 3 minutes with a no-obligation cash offer.
Estimated market value
$526,800

