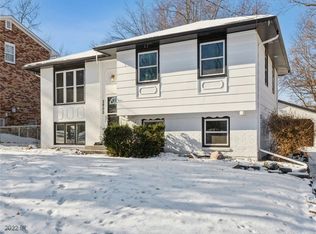Spacious 4 bedroom home in quiet neighborhood just west of Beaverdale! Enjoy the eat-in kitchen with upgraded SS appliances and granite countertops. The main level also boasts a formal dining room opening to a very large living room and a 1/2 guest bath. The open staircase leads to 4 bedrooms up. The large MBR has an updated 3/4 bath and walk in closet. Three other large bedrooms up with a shared hall bath. Walk down to the lower walk-out level where you will find additional semi-finished living area including a family room, a large office space, laundry and plenty of storage. Updates galore! 2011: new mechanicals, large deck, stone wall, heated 3 car garage with partially finished attic; 2019: new roof including sheeting and soffits. This home is conveniently located near schools, parks and shopping. Move in and make it yours!
This property is off market, which means it's not currently listed for sale or rent on Zillow. This may be different from what's available on other websites or public sources.

