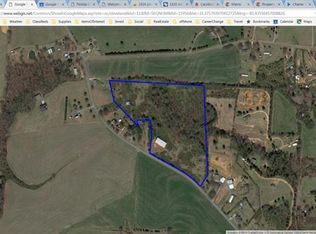NEW PRICE!!this home has a lot to offer with just over an acre lot. new roof, new vinyl siding, fresh paint. the garage had been converted to rec room by former owners, but not counted in sqft due to no heat and air in that room. Could easily add a split system and have a huge room or convert back to garage. nice open floor plan, neutral colors, new flooring in living, dining, kitchen. Large yard and private. Home still needs a little TLC and that why it's priced so cheap. Seller has not knowledge of issues but being sold as is due to never lived in the home. NOW RENT TO OWN!! $3000 down and $1000 a month (wac)
This property is off market, which means it's not currently listed for sale or rent on Zillow. This may be different from what's available on other websites or public sources.

