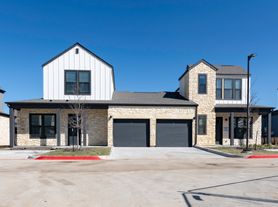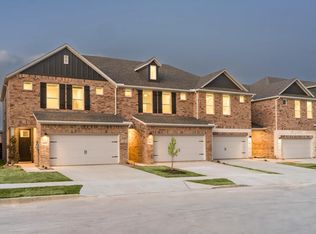Welcome to your dream home in the heart of Celina, Texas! This stunning like-new 3-bedroom, 2-bathroom home, built in 2021, perfectly combines modern comfort, thoughtful design, and a prime location. Nestled just minutes from the PGA Headquarters golf course and the upcoming Universal Studios entertainment complex at The Fields, this residence offers a lifestyle of convenience and leisure within the coveted Celina ISD. Step inside to an inviting open-concept floor plan filled with natural light and elegant finishes. The gourmet chef inspired kitchen features granite countertops, stainless steel appliances, a gas range, and a seamless flow between kitchen, dining, and family areas, ideal for both everyday living and entertaining. The spacious primary suite includes a luxurious en-suite bathroom and walk-in closet. Washer, dryer, and refrigerator are included making this truly move-in ready. Outside, enjoy a landscaped yard and access to a community pool. This beautiful home offers modern living, comfort, and an unbeatable location.
This home is priced below market in search of longer lease terms. Ideally 16+ months.
Pet Policy: Aggressive breed restrictions, 2 pet Limit, 60 lb weight limit per pet, $300 Non-refundable pet fee for first pet, $300 refundable deposit on second. $25 a month pet rent per pet.
House for rent
$1,900/mo
2828 Hale Rd, Celina, TX 75009
3beds
1,602sqft
Price may not include required fees and charges.
Single family residence
Available now
Cats, small dogs OK
Central air
In unit laundry
Attached garage parking
Forced air
What's special
Landscaped yardElegant finishesOpen-concept floor planStainless steel appliancesGranite countertopsNatural lightLuxurious en-suite bathroom
- 17 hours |
- -- |
- -- |
Travel times
Looking to buy when your lease ends?
Consider a first-time homebuyer savings account designed to grow your down payment with up to a 6% match & a competitive APY.
Facts & features
Interior
Bedrooms & bathrooms
- Bedrooms: 3
- Bathrooms: 2
- Full bathrooms: 2
Heating
- Forced Air
Cooling
- Central Air
Appliances
- Included: Dishwasher, Dryer, Microwave, Oven, Refrigerator, Washer
- Laundry: In Unit
Features
- Walk In Closet
- Flooring: Carpet, Hardwood, Tile
Interior area
- Total interior livable area: 1,602 sqft
Property
Parking
- Parking features: Attached
- Has attached garage: Yes
- Details: Contact manager
Features
- Exterior features: Heating system: Forced Air, Walk In Closet
Details
- Parcel number: R1206500B03301
Construction
Type & style
- Home type: SingleFamily
- Property subtype: Single Family Residence
Community & HOA
Location
- Region: Celina
Financial & listing details
- Lease term: 1 Year
Price history
| Date | Event | Price |
|---|---|---|
| 11/4/2025 | Listed for rent | $1,900-13.6%$1/sqft |
Source: Zillow Rentals | ||
| 10/28/2024 | Listing removed | $2,200$1/sqft |
Source: Zillow Rentals | ||
| 10/25/2024 | Listed for rent | $2,200$1/sqft |
Source: Zillow Rentals | ||
| 10/5/2024 | Listing removed | $2,200$1/sqft |
Source: Zillow Rentals | ||
| 9/26/2024 | Listed for rent | $2,200$1/sqft |
Source: Zillow Rentals | ||

