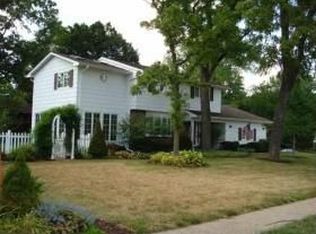Closed
$315,000
2828 Jersey Ridge Rd, Davenport, IA 52803
3beds
2,121sqft
Townhouse, Single Family Residence
Built in 1969
9,794 Square Feet Lot
$321,700 Zestimate®
$149/sqft
$1,768 Estimated rent
Home value
$321,700
$296,000 - $347,000
$1,768/mo
Zestimate® history
Loading...
Owner options
Explore your selling options
What's special
This beautiful, well maintained, 2-story home is a must see. Located in East Davenport, this property has a park-like front yard with mature trees, beautiful landscaping, and over 40 varieties of flowers blooming annually. This property is nearly fully fenced and could easily be fully fenced. Offers a covered front porch for relaxation and is across from Eisenhower Elementary. The backyard has a large deck and patio for outdoor living entertainment. Enjoy time in a private flower garden area with a fire pit. This is an east/west facing home, making for a bright interior. The main floor offers both a family room and living room, along with formal and informal dining spaces. The family room has a wood burning fireplace for cozy evenings at home. The kitchen is very functional, with lots of cupboard space. All appliances stay with this home.The upstairs has 3 bedrooms, with 2 upper level full bathrooms. The master suite is oversized, with its own full bath and 3 double closets. There are ceiling fans in all bedrooms. Large, dry, fully finished lower level. There is potential for a 4th (nonconforming) bedroom, with a 3rd large living area. It features a separate laundry room that is clean and dry, with lots of extra storage space. The washer and dryer stay. This is a very clean & well-maintained home, with neutral colors. Buyer and or buyer agent to verify all information, sizes, square footage, figures, school zones, taxes, exemptions, and zoning.
Zillow last checked: 8 hours ago
Listing updated: February 06, 2026 at 08:52pm
Listing courtesy of:
Robert Strupp 563-200-2403,
Home Marketor, Inc.
Bought with:
Jeffrey Wehr
Ruhl&Ruhl REALTORS Bettendorf
Source: MRED as distributed by MLS GRID,MLS#: QC4263254
Facts & features
Interior
Bedrooms & bathrooms
- Bedrooms: 3
- Bathrooms: 3
- Full bathrooms: 2
- 1/2 bathrooms: 1
Primary bedroom
- Features: Flooring (Carpet), Bathroom (Full)
- Level: Second
- Area: 260 Square Feet
- Dimensions: 13x20
Bedroom 2
- Features: Flooring (Carpet)
- Level: Second
- Area: 121 Square Feet
- Dimensions: 11x11
Bedroom 3
- Features: Flooring (Carpet)
- Level: Second
- Area: 110 Square Feet
- Dimensions: 10x11
Other
- Features: Flooring (Carpet)
- Level: Basement
- Area: 100 Square Feet
- Dimensions: 10x10
Dining room
- Features: Flooring (Carpet)
- Level: Main
- Area: 99 Square Feet
- Dimensions: 9x11
Family room
- Features: Flooring (Carpet)
- Level: Main
- Area: 231 Square Feet
- Dimensions: 11x21
Kitchen
- Features: Flooring (Hardwood)
- Level: Main
- Area: 380 Square Feet
- Dimensions: 20x19
Laundry
- Level: Basement
Living room
- Features: Flooring (Carpet)
- Level: Main
- Area: 187 Square Feet
- Dimensions: 11x17
Recreation room
- Features: Flooring (Carpet)
- Level: Basement
- Area: 275 Square Feet
- Dimensions: 11x25
Heating
- Forced Air, Natural Gas
Cooling
- Central Air
Appliances
- Included: Dishwasher
Features
- Basement: Partially Finished,Full
- Number of fireplaces: 1
- Fireplace features: Wood Burning, Living Room
Interior area
- Total interior livable area: 2,121 sqft
Property
Parking
- Total spaces: 2
- Parking features: Yes, Attached, Garage
- Attached garage spaces: 2
Features
- Stories: 2
Lot
- Size: 9,794 sqft
- Dimensions: 83x118
- Features: Level
Details
- Parcel number: D0007B17
Construction
Type & style
- Home type: Townhouse
- Property subtype: Townhouse, Single Family Residence
Materials
- Wood Siding
Condition
- New construction: No
- Year built: 1969
Utilities & green energy
- Sewer: Public Sewer
- Water: Public
Community & neighborhood
Location
- Region: Davenport
- Subdivision: Jersey Ridge Estates
Other
Other facts
- Listing terms: FHA
Price history
| Date | Event | Price |
|---|---|---|
| 7/31/2025 | Sold | $315,000$149/sqft |
Source: | ||
| 6/13/2025 | Pending sale | $315,000$149/sqft |
Source: | ||
| 6/3/2025 | Price change | $315,000-1.6%$149/sqft |
Source: | ||
| 5/15/2025 | Listed for sale | $320,000+50.2%$151/sqft |
Source: | ||
| 1/15/2021 | Sold | $213,000-2.7%$100/sqft |
Source: Agent Provided Report a problem | ||
Public tax history
| Year | Property taxes | Tax assessment |
|---|---|---|
| 2024 | $3,868 -7% | $239,270 |
| 2023 | $4,158 -5.8% | $239,270 +17.5% |
| 2022 | $4,416 +10.2% | $203,570 -5.2% |
Find assessor info on the county website
Neighborhood: 52803
Nearby schools
GreatSchools rating
- 4/10Eisenhower Elementary SchoolGrades: K-6Distance: 0.1 mi
- 2/10Sudlow Intermediate SchoolGrades: 7-8Distance: 0.9 mi
- 2/10Central High SchoolGrades: 9-12Distance: 2.1 mi
Schools provided by the listing agent
- Elementary: Eisenhower
- High: Davenport
Source: MRED as distributed by MLS GRID. This data may not be complete. We recommend contacting the local school district to confirm school assignments for this home.
Get pre-qualified for a loan
At Zillow Home Loans, we can pre-qualify you in as little as 5 minutes with no impact to your credit score.An equal housing lender. NMLS #10287.
