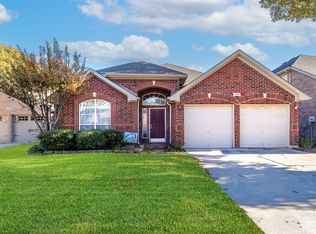Sold
Price Unknown
2828 Ranchero Way, Flower Mound, TX 75022
3beds
1,810sqft
Single Family Residence
Built in 1996
5,749.92 Square Feet Lot
$-- Zestimate®
$--/sqft
$2,457 Estimated rent
Home value
Not available
Estimated sales range
Not available
$2,457/mo
Zestimate® history
Loading...
Owner options
Explore your selling options
What's special
Amazing updated 1 story home located in desirable Wellington neighborhood. Wood laminate floors throughout the main portion of the house, as well as beautiful tile and carpet. The kitchen was completely updated with new cabinets, CAMBRIA stone countertops, and all new marble backsplash, complete with a high-end gas range and electric oven. Plantation shutters in all common areas and primary bedroom. Primary bedroom overlooks the backyard with large windows making it a peaceful retreat. Beautifully landscaped front and back with back custom patio cover with electricity for those evenings of entertainment or TV viewing on the back porch. Enjoy and entertain to your heart's content in this beautifully appointed home in the heart of Flower Mound with loads of neighborhood amenities like pools, a gym, pickleball and tennis courts, as well as walking trails. Garage has epoxy floors with a Tesla charger mounted for easy use. Walk to McKamy, FMHS, and Old Settlers!
Zillow last checked: 8 hours ago
Listing updated: June 19, 2025 at 07:10pm
Listed by:
Ryan Collinsworth 0530023 972-249-7252,
Keller Williams Realty-FM 972-874-1905
Bought with:
Ben Howard
Keller Williams Realty-FM
Source: NTREIS,MLS#: 20635891
Facts & features
Interior
Bedrooms & bathrooms
- Bedrooms: 3
- Bathrooms: 2
- Full bathrooms: 2
Primary bedroom
- Features: Dual Sinks, En Suite Bathroom, Garden Tub/Roman Tub, Separate Shower, Walk-In Closet(s)
- Level: First
- Dimensions: 17 x 13
Bedroom
- Features: Walk-In Closet(s)
- Level: First
- Dimensions: 9 x 12
Bedroom
- Features: Walk-In Closet(s)
- Level: First
- Dimensions: 11 x 9
Dining room
- Level: First
- Dimensions: 9 x 12
Kitchen
- Features: Breakfast Bar, Built-in Features, Eat-in Kitchen, Granite Counters, Pantry
- Level: First
- Dimensions: 18 x 9
Living room
- Features: Fireplace
- Level: First
- Dimensions: 18 x 17
Office
- Level: First
- Dimensions: 12 x 12
Utility room
- Features: Built-in Features
- Level: First
- Dimensions: 6 x 6
Heating
- Central, Fireplace(s), Natural Gas
Cooling
- Central Air, Ceiling Fan(s), Electric
Appliances
- Included: Built-In Gas Range, Dishwasher, Electric Oven, Disposal, Microwave
- Laundry: Washer Hookup, Electric Dryer Hookup, Laundry in Utility Room
Features
- Decorative/Designer Lighting Fixtures, Double Vanity, Eat-in Kitchen, Granite Counters, High Speed Internet, Open Floorplan, Cable TV, Vaulted Ceiling(s)
- Flooring: Carpet, Ceramic Tile, Laminate
- Windows: Shutters, Window Coverings
- Has basement: No
- Number of fireplaces: 1
- Fireplace features: Gas, Gas Starter
Interior area
- Total interior livable area: 1,810 sqft
Property
Parking
- Total spaces: 2
- Parking features: Driveway, Electric Vehicle Charging Station(s), Garage Faces Front, Garage, Garage Door Opener, Inside Entrance
- Attached garage spaces: 2
- Has uncovered spaces: Yes
Features
- Levels: One
- Stories: 1
- Patio & porch: Covered
- Exterior features: Rain Gutters
- Pool features: None, Community
- Fencing: Back Yard,Wood
Lot
- Size: 5,749 sqft
- Features: Few Trees
Details
- Parcel number: R186776
- Special conditions: Standard
Construction
Type & style
- Home type: SingleFamily
- Architectural style: Traditional,Detached
- Property subtype: Single Family Residence
Materials
- Brick
- Foundation: Slab
- Roof: Composition
Condition
- Year built: 1996
Utilities & green energy
- Sewer: Public Sewer
- Water: Public
- Utilities for property: Electricity Connected, Natural Gas Available, Sewer Available, Separate Meters, Underground Utilities, Water Available, Cable Available
Community & neighborhood
Community
- Community features: Clubhouse, Fitness Center, Playground, Park, Pool, Tennis Court(s), Trails/Paths, Curbs, Sidewalks
Location
- Region: Flower Mound
- Subdivision: Wellington Of Flower Mound Ph
HOA & financial
HOA
- Has HOA: Yes
- HOA fee: $485 semi-annually
- Services included: All Facilities, Association Management, Maintenance Grounds
- Association name: Guardian Assoc. Management
- Association phone: 972-458-2200
Price history
| Date | Event | Price |
|---|---|---|
| 8/30/2024 | Sold | -- |
Source: NTREIS #20635891 Report a problem | ||
| 8/8/2024 | Pending sale | $498,595$275/sqft |
Source: NTREIS #20635891 Report a problem | ||
| 8/1/2024 | Contingent | $498,595$275/sqft |
Source: NTREIS #20635891 Report a problem | ||
| 7/26/2024 | Price change | $498,595-0.3%$275/sqft |
Source: NTREIS #20635891 Report a problem | ||
| 7/6/2024 | Listed for sale | $500,000+40.8%$276/sqft |
Source: NTREIS #20635891 Report a problem | ||
Public tax history
| Year | Property taxes | Tax assessment |
|---|---|---|
| 2025 | $8,622 +11.2% | $509,868 +11.3% |
| 2024 | $7,755 -5.4% | $458,081 -4.6% |
| 2023 | $8,197 +50.9% | $480,207 +46.6% |
Find assessor info on the county website
Neighborhood: Wellington
Nearby schools
GreatSchools rating
- 9/10Wellington Elementary SchoolGrades: PK-5Distance: 0.7 mi
- 9/10McKamy Middle SchoolGrades: 6-8Distance: 0.3 mi
- 9/10Flower Mound High SchoolGrades: 9-12Distance: 0.6 mi
Schools provided by the listing agent
- Elementary: Wellington
- Middle: Mckamy
- High: Flower Mound
- District: Lewisville ISD
Source: NTREIS. This data may not be complete. We recommend contacting the local school district to confirm school assignments for this home.
