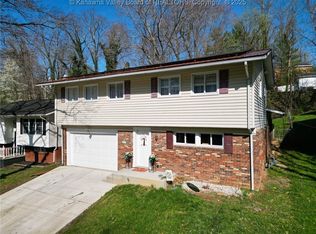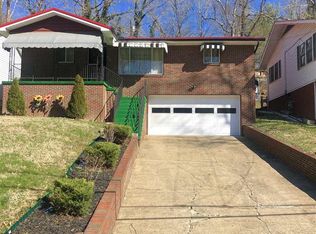Sold for $189,500
$189,500
2828 Saltwell Rd, Huntington, WV 25705
3beds
2,278sqft
Single Family Residence
Built in 1966
7,405.2 Square Feet Lot
$204,900 Zestimate®
$83/sqft
$1,616 Estimated rent
Home value
$204,900
$193,000 - $219,000
$1,616/mo
Zestimate® history
Loading...
Owner options
Explore your selling options
What's special
This well-designed 3 or 4 bedroom home offers a spacious and functional layout, perfect for a variety of lifestyles. The main level features a bright and open kitchen with ample counter space and cabinetry, flowing into a generous living area ideal for gatherings. This level also includes three well-sized rooms and a full bathroom. An additional living space provides flexibility for relaxation, work, or entertainment. The lower level enhances the home?s versatility with a large living area, an additional room that can be used as a 4th bedroom, and a full bathroom. A conveniently located garage provides direct access to the home for added ease. With over 2,200 square feet of living space, this home offers both comfort and practicality. The layout allows for adaptable living arrangements to suit a range of needs. Don't miss this opportunity to own a thoughtfully designed home in a great location!
Zillow last checked: 8 hours ago
Listing updated: May 09, 2025 at 10:04am
Listed by:
Eddie Mylar 304-654-6045,
Impact Realty Group
Bought with:
Kelli Sobonya
Century 21 Homes And Land
Source: HUNTMLS,MLS#: 180499
Facts & features
Interior
Bedrooms & bathrooms
- Bedrooms: 3
- Bathrooms: 2
- Full bathrooms: 2
Bedroom
- Level: First
- Area: 134.11
- Dimensions: 11.83 x 11.33
Bedroom 1
- Level: First
- Area: 126.44
- Dimensions: 12.75 x 9.92
Bedroom 2
- Level: First
- Area: 120.33
- Dimensions: 12.67 x 9.5
Bathroom 1
- Level: First
Bathroom 2
- Level: Basement
Kitchen
- Level: First
- Area: 186.76
- Dimensions: 18.83 x 9.92
Living room
- Level: First
- Area: 244.22
- Dimensions: 18.67 x 13.08
Heating
- Natural Gas
Cooling
- Central Air
Appliances
- Included: Dishwasher, Microwave, Range/Oven, Refrigerator, Gas Water Heater
Features
- Flooring: Laminate, Tile
- Windows: Insulated Windows
- Basement: Full,Partially Finished
- Has fireplace: Yes
- Fireplace features: Fireplace, Wood/Coal
Interior area
- Total structure area: 2,278
- Total interior livable area: 2,278 sqft
Property
Parking
- Total spaces: 3
- Parking features: Basement, Built-In, 3+ Cars, Off Street
- Has attached garage: Yes
Features
- Levels: Bi-Level
- Patio & porch: Patio
- Fencing: Chain Link
Lot
- Size: 7,405 sqft
- Topography: Level,Sloping,Hilly
Details
- Parcel number: 050064016800000000
Construction
Type & style
- Home type: SingleFamily
- Property subtype: Single Family Residence
Materials
- Brick, Frame, Vinyl
- Roof: Shingle
Condition
- Year built: 1966
Utilities & green energy
- Sewer: Public Sewer
- Water: Public Water
Community & neighborhood
Location
- Region: Huntington
Other
Other facts
- Listing terms: Cash,Conventional,FHA,VA Loan
Price history
| Date | Event | Price |
|---|---|---|
| 4/25/2025 | Sold | $189,500+2%$83/sqft |
Source: | ||
| 2/17/2025 | Pending sale | $185,750$82/sqft |
Source: | ||
| 2/14/2025 | Listed for sale | $185,750+9.3%$82/sqft |
Source: | ||
| 4/3/2023 | Sold | $170,000-2.6%$75/sqft |
Source: | ||
| 2/27/2023 | Pending sale | $174,500$77/sqft |
Source: | ||
Public tax history
| Year | Property taxes | Tax assessment |
|---|---|---|
| 2025 | $1,712 +5.6% | $101,400 +5.7% |
| 2024 | $1,621 +15.8% | $95,940 +16.1% |
| 2023 | $1,399 -0.5% | $82,620 |
Find assessor info on the county website
Neighborhood: 25705
Nearby schools
GreatSchools rating
- 7/10Explorer AcademyGrades: PK-5Distance: 0.1 mi
- 6/10East End Middle SchoolGrades: 6-8Distance: 0.9 mi
- 2/10Huntington High SchoolGrades: 9-12Distance: 1.1 mi

Get pre-qualified for a loan
At Zillow Home Loans, we can pre-qualify you in as little as 5 minutes with no impact to your credit score.An equal housing lender. NMLS #10287.

