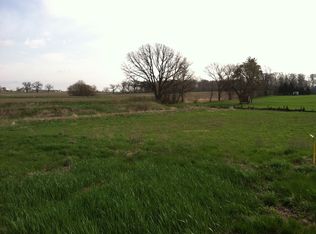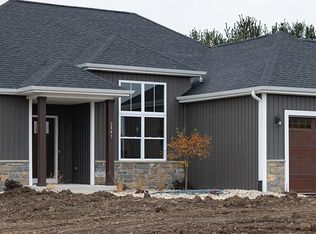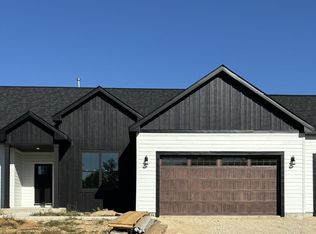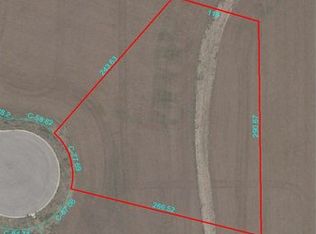Stunning Youssi Custom Homes ranch featuring nearly 3000 square feet of living space including a finished lower level with oversized rec room , another bedroom and bath along with extra storage all resting on an oversized homesite covering 1+ acres. Kitchen includes American made Cambria quartz counter tops / loads of cabinetry / dishwasher range micro with an added pantry for extra storage . Bright and open with 10 foot ceilings and a first floor office ideal in today's market. All the latest in fits and finished you would expect with a home of this caliber . Minimum 1 year lease. Tenant responsible for lawn, snow removal and all utilities. 1 small dog allowed with deposit and pet rent. NO CATS
This property is off market, which means it's not currently listed for sale or rent on Zillow. This may be different from what's available on other websites or public sources.



