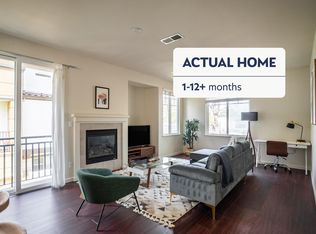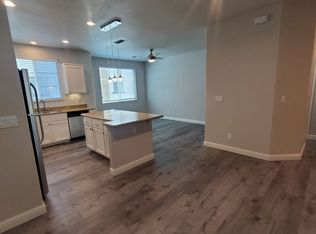Sold for $665,000 on 09/24/25
$665,000
2828 Willow Pass Rd, Concord, CA 94519
3beds
1,645sqft
Residential, Townhouse
Built in 2004
871.2 Square Feet Lot
$675,900 Zestimate®
$404/sqft
$3,587 Estimated rent
Home value
$675,900
$642,000 - $710,000
$3,587/mo
Zestimate® history
Loading...
Owner options
Explore your selling options
What's special
Zillow last checked: 8 hours ago
Listing updated: September 24, 2025 at 10:03am
Listed by:
Jason Moon DRE #01968212 925-876-0790,
Keller Williams Realty
Bought with:
Gagan Singh, DRE #01405437
Redfin
Source: CCAR,MLS#: 41104982
Facts & features
Interior
Bedrooms & bathrooms
- Bedrooms: 3
- Bathrooms: 3
- Full bathrooms: 2
- Partial bathrooms: 1
Bathroom
- Features: Shower Over Tub, Window
Kitchen
- Features: Breakfast Bar, Tile Counters, Dishwasher, Eat-in Kitchen, Disposal, Gas Range/Cooktop, Ice Maker Hookup, Microwave, Range/Oven Free Standing, Refrigerator
Heating
- Forced Air
Cooling
- Ceiling Fan(s), Central Air
Appliances
- Included: Dishwasher, Gas Range, Plumbed For Ice Maker, Microwave, Free-Standing Range, Refrigerator, Dryer, Washer, Washer/Dryer Stacked
- Laundry: Laundry Closet
Features
- Breakfast Bar
- Flooring: Laminate, Tile, Carpet
- Number of fireplaces: 1
- Fireplace features: Gas, Living Room
Interior area
- Total structure area: 1,645
- Total interior livable area: 1,645 sqft
Property
Parking
- Total spaces: 2
- Parking features: Attached, Garage Door Opener
- Attached garage spaces: 2
Features
- Levels: Three Or More
- Stories: 3
- Exterior features: Unit Faces Street
- Pool features: None
Lot
- Size: 871.20 sqft
- Features: Other
Details
- Parcel number: 1130210527
- Special conditions: Standard
Construction
Type & style
- Home type: Townhouse
- Architectural style: Contemporary
- Property subtype: Residential, Townhouse
Materials
- Stucco
- Roof: Unknown
Condition
- Existing
- New construction: No
- Year built: 2004
Utilities & green energy
- Electric: No Solar
- Sewer: Public Sewer
- Water: Public
Community & neighborhood
Location
- Region: Concord
- Subdivision: Not Listed
HOA & financial
HOA
- Has HOA: Yes
- HOA fee: $259 monthly
- Amenities included: Greenbelt, Other, Guest Parking
- Services included: Common Area Maint, Management Fee, Maintenance Grounds
- Association name: SILVER CREEK
- Association phone: 916-877-7793
Price history
| Date | Event | Price |
|---|---|---|
| 9/24/2025 | Sold | $665,000-2.9%$404/sqft |
Source: | ||
| 9/2/2025 | Pending sale | $685,000$416/sqft |
Source: | ||
| 8/28/2025 | Listing removed | $685,000$416/sqft |
Source: | ||
| 8/22/2025 | Price change | $685,000-2.1%$416/sqft |
Source: | ||
| 7/16/2025 | Listed for sale | $700,000+72.4%$426/sqft |
Source: | ||
Public tax history
| Year | Property taxes | Tax assessment |
|---|---|---|
| 2025 | $6,371 +2.7% | $487,942 +2% |
| 2024 | $6,203 +2% | $478,375 +2% |
| 2023 | $6,080 +1.5% | $468,996 +2% |
Find assessor info on the county website
Neighborhood: Central Concord
Nearby schools
GreatSchools rating
- 4/10Wren Avenue Elementary SchoolGrades: K-5Distance: 0.5 mi
- 3/10El Dorado Middle SchoolGrades: 6-8Distance: 1.9 mi
- 3/10Mt. Diablo High SchoolGrades: 9-12Distance: 0.7 mi
Get a cash offer in 3 minutes
Find out how much your home could sell for in as little as 3 minutes with a no-obligation cash offer.
Estimated market value
$675,900
Get a cash offer in 3 minutes
Find out how much your home could sell for in as little as 3 minutes with a no-obligation cash offer.
Estimated market value
$675,900

