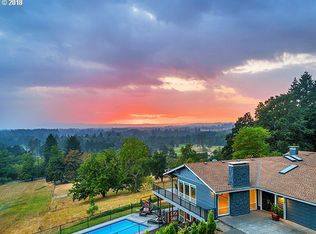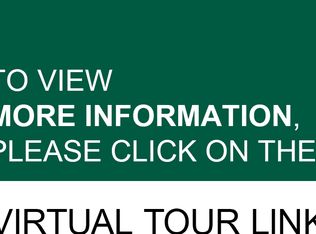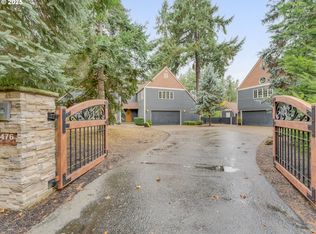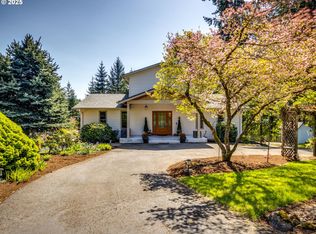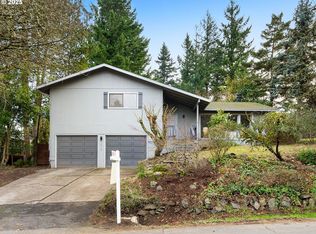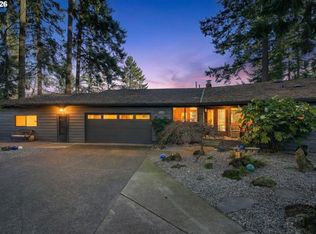Large property of 1.43 acres, small barn and extra-large storage or shop. Discover breathtaking sunset views and the beauty of overlooking a brand-new golf course at this exceptional West Linn property. Set on 1.43 gated and private acres, this home offers a peaceful retreat with room to live, grow, and create your dream lifestyle. The spacious 4-bedroom( could be 5 and lower level has seperate entry) 3-bathroom ( plumbed for 4 th) home provides flexible living options, with the potential to create separate living areas or add a fourth bathroom to suit your needs. Whether you're looking to house extended family, generate rental income, or simply spread out, this layout offers endless possibilities.A small barn on the property makes it ideal for animals, gardening, hobbies, or additional storage. The land invites you to enjoy the outdoors, cultivate your space, and take in the stunning natural surroundings.Located within the highly rated West Linn school district and just a short drive to shopping, parks, berry farms, and other local attractions, this property blends rural tranquility with everyday convenience. Bring your ideas and design vision to transform this into the home you’ve always dreamed of. This is a rare opportunity to own land, views, and potential in one of the area's most desirable locations.
Active
Price cut: $100K (1/9)
$1,075,000
28282 SW Mountain Rd, West Linn, OR 97068
5beds
2,864sqft
Est.:
Residential, Single Family Residence
Built in 1976
1.43 Acres Lot
$1,053,000 Zestimate®
$375/sqft
$-- HOA
What's special
Small barnExtra-large storage or shopBreathtaking sunset viewsGated and private acresStunning natural surroundings
- 194 days |
- 2,813 |
- 84 |
Zillow last checked: 8 hours ago
Listing updated: January 20, 2026 at 09:45am
Listed by:
Lynda O'Neill 503-789-0047,
John L. Scott
Source: RMLS (OR),MLS#: 158300872
Tour with a local agent
Facts & features
Interior
Bedrooms & bathrooms
- Bedrooms: 5
- Bathrooms: 3
- Full bathrooms: 3
- Main level bathrooms: 2
Rooms
- Room types: Bedroom 4, Laundry, Office, Bedroom 2, Bedroom 3, Dining Room, Family Room, Kitchen, Living Room, Primary Bedroom
Primary bedroom
- Level: Main
Bedroom 2
- Level: Main
Bedroom 3
- Level: Main
Bedroom 4
- Level: Lower
Dining room
- Level: Main
Family room
- Level: Lower
Kitchen
- Level: Main
Living room
- Level: Main
Office
- Level: Lower
Heating
- Heat Pump
Cooling
- Central Air
Appliances
- Included: Built-In Refrigerator, Dishwasher, Disposal, Wine Cooler, Washer/Dryer, Electric Water Heater
- Laundry: Laundry Room
Features
- Flooring: Wall to Wall Carpet, Wood
- Windows: Wood Frames
- Basement: Finished
- Number of fireplaces: 2
- Fireplace features: Wood Burning
Interior area
- Total structure area: 2,864
- Total interior livable area: 2,864 sqft
Video & virtual tour
Property
Parking
- Total spaces: 2
- Parking features: Driveway, RV Access/Parking, Garage Door Opener, Attached
- Attached garage spaces: 2
- Has uncovered spaces: Yes
Features
- Levels: Two
- Stories: 2
- Patio & porch: Covered Deck, Patio
- Exterior features: Garden
- Fencing: Fenced
- Has view: Yes
- View description: Golf Course, Territorial
Lot
- Size: 1.43 Acres
- Features: Sloped, Sprinkler, Acres 1 to 3
Details
- Additional structures: RVParking, SecondGarage, ToolShed
- Parcel number: 00765755
- Zoning: R-20
Construction
Type & style
- Home type: SingleFamily
- Architectural style: Custom Style
- Property subtype: Residential, Single Family Residence
Materials
- Shake Siding
- Foundation: Concrete Perimeter
- Roof: Metal
Condition
- Resale
- New construction: No
- Year built: 1976
Utilities & green energy
- Sewer: Septic Tank
- Water: Well
- Utilities for property: Cable Connected
Community & HOA
Community
- Security: Entry
HOA
- Has HOA: No
Location
- Region: West Linn
Financial & listing details
- Price per square foot: $375/sqft
- Tax assessed value: $817,738
- Annual tax amount: $8,277
- Date on market: 7/12/2025
- Listing terms: Cash,Conventional
- Road surface type: Paved
Estimated market value
$1,053,000
$1.00M - $1.11M
$4,013/mo
Price history
Price history
| Date | Event | Price |
|---|---|---|
| 1/9/2026 | Price change | $1,075,000-8.5%$375/sqft |
Source: | ||
| 12/5/2025 | Price change | $1,175,000-1.2%$410/sqft |
Source: | ||
| 11/6/2025 | Price change | $1,189,000-0.8%$415/sqft |
Source: | ||
| 8/21/2025 | Price change | $1,199,000-4%$419/sqft |
Source: | ||
| 8/5/2025 | Price change | $1,249,000-2.3%$436/sqft |
Source: | ||
Public tax history
Public tax history
| Year | Property taxes | Tax assessment |
|---|---|---|
| 2024 | $7,965 +2.9% | $479,452 +3% |
| 2023 | $7,742 +3.1% | $465,488 +3% |
| 2022 | $7,508 +6% | $451,931 +3% |
Find assessor info on the county website
BuyAbility℠ payment
Est. payment
$5,288/mo
Principal & interest
$4168
Property taxes
$744
Home insurance
$376
Climate risks
Neighborhood: 97068
Nearby schools
GreatSchools rating
- 7/10Boeckman Creek Primary SchoolGrades: PK-5Distance: 2.7 mi
- 4/10Meridian Creek Middle SchoolGrades: 6-8Distance: 2.4 mi
- 9/10Wilsonville High SchoolGrades: 9-12Distance: 2.8 mi
Schools provided by the listing agent
- Elementary: Boeckman Creek
- Middle: Meridian Creek
- High: Wilsonville
Source: RMLS (OR). This data may not be complete. We recommend contacting the local school district to confirm school assignments for this home.
