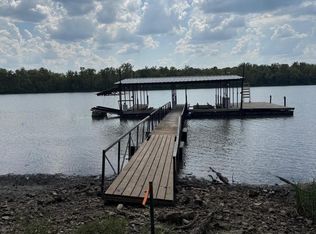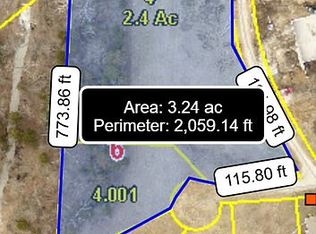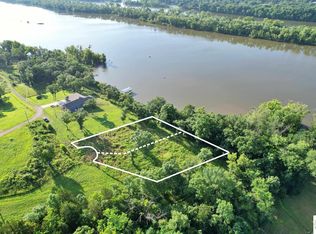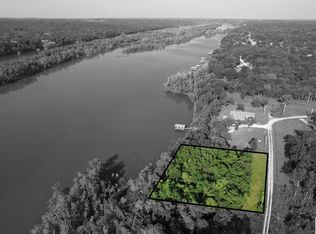Sold
Price Unknown
28286 Doc Rhodes Dr, Warsaw, MO 65355
3beds
2,192sqft
Single Family Residence
Built in 2023
4.03 Acres Lot
$535,500 Zestimate®
$--/sqft
$2,249 Estimated rent
Home value
$535,500
Estimated sales range
Not available
$2,249/mo
Zestimate® history
Loading...
Owner options
Explore your selling options
What's special
Welcome to this breathtaking newer construction home, built in 2023, offering the perfect blend of modern luxury and tranquil surroundings. Nestled near a scenic lake, this home boasts serene wooded views and exceptional craftsmanship. Step onto the inviting covered front porch before entering the open floor concept with 10-foot ceilings on the main floor, flooding the space with natural light. The living area features built-in shelving surrounding a ceiling-to-floor stone fireplace, creating a cozy yet elegant ambiance. The heart of the home is the gourmet kitchen, designed for both style and function. Highlights include a large kitchen island for extra seating, granite countertops, tile backsplash, and a charming coffee bar/breakfast nook area. Retreat to the spacious primary suite, which offers additional deck access, a large en-suite bathroom with a double vanity, full tile shower, and soaking tub, plus a walk-in closet with direct access to the laundry room for ultimate convenience. The home features three generously sized bedrooms, two full bathrooms, and one half bath to accommodate all your needs. Enjoy outdoor living year-round on the long covered back deck, perfect for relaxing and taking in the peaceful surroundings. The full unfinished basement with 9-foot ceilings and a walkout provides endless potential for customization. With luxury vinyl plank flooring throughout and high-end finishes, this home is a rare find. Don’t miss the opportunity to experience modern living in a beautiful, nature-filled setting. Schedule your showing today!
Zillow last checked: 8 hours ago
Listing updated: March 11, 2025 at 11:41am
Listed by:
Ashley Wooster 660-553-8560,
EXP Realty LLC 913-451-6767
Bought with:
Katherine A Nickel, 2010031113
Sedalia Realty
Source: WCAR MO,MLS#: 99380
Facts & features
Interior
Bedrooms & bathrooms
- Bedrooms: 3
- Bathrooms: 3
- Full bathrooms: 2
- 1/2 bathrooms: 1
Kitchen
- Features: Cabinets Wood, Custom Built Cabinet
Heating
- Electric
Cooling
- Central Air
Appliances
- Included: Dishwasher, Disposal, Microwave, Electric Oven/Range, Refrigerator, Water Softener Owned, Electric Water Heater
- Laundry: Main Level
Features
- Tub Regular, Entrance Foyer
- Flooring: Carpet, Vinyl
- Doors: Sliding Doors
- Windows: All, Thermal/Multi-Pane, Tilt-In, Vinyl, Drapes/Curtains/Rods: Some Stay
- Basement: Full,Walk-Out Access
- Number of fireplaces: 1
- Fireplace features: Electric
Interior area
- Total structure area: 4,384
- Total interior livable area: 2,192 sqft
- Finished area above ground: 2,192
Property
Parking
- Total spaces: 3
- Parking features: Attached, Garage Door Opener
- Attached garage spaces: 3
Features
- Patio & porch: Covered
- Exterior features: Mailbox
Lot
- Size: 4.03 Acres
Details
- Special conditions: Standard
Construction
Type & style
- Home type: SingleFamily
- Architectural style: Ranch
- Property subtype: Single Family Residence
Materials
- Cedar, Stone, Vinyl Siding
- Foundation: Concrete Perimeter
- Roof: Composition
Condition
- New construction: No
- Year built: 2023
Utilities & green energy
- Electric: 220 Volts in Laundry, 220 Volts
- Sewer: Septic Tank
- Water: Well
Green energy
- Energy efficient items: Ceiling Fans, Thermostat
Community & neighborhood
Security
- Security features: Smoke Detector(s)
Location
- Region: Warsaw
- Subdivision: Other
Price history
| Date | Event | Price |
|---|---|---|
| 2/28/2025 | Sold | -- |
Source: | ||
| 2/6/2025 | Pending sale | $524,900$239/sqft |
Source: | ||
| 2/1/2025 | Listed for sale | $524,900$239/sqft |
Source: | ||
Public tax history
Tax history is unavailable.
Neighborhood: 65355
Nearby schools
GreatSchools rating
- 7/10Lincoln Elementary SchoolGrades: K-6Distance: 8.4 mi
- 3/10Lincoln High SchoolGrades: 7-12Distance: 8.4 mi
Schools provided by the listing agent
- District: Warsaw HS-MS
Source: WCAR MO. This data may not be complete. We recommend contacting the local school district to confirm school assignments for this home.
Sell for more on Zillow
Get a Zillow Showcase℠ listing at no additional cost and you could sell for .
$535,500
2% more+$10,710
With Zillow Showcase(estimated)$546,210



