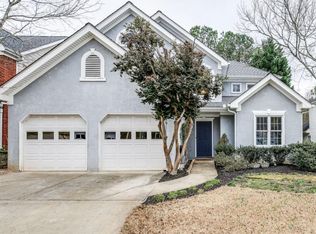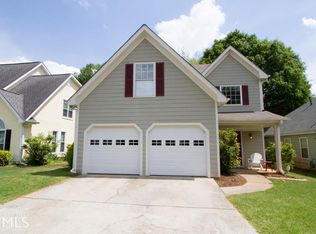Closed
$589,000
2829 Ashwood Pl, Decatur, GA 30030
3beds
--sqft
Single Family Residence
Built in 1994
4,791.6 Square Feet Lot
$585,700 Zestimate®
$--/sqft
$2,781 Estimated rent
Home value
$585,700
$545,000 - $633,000
$2,781/mo
Zestimate® history
Loading...
Owner options
Explore your selling options
What's special
JUST LISTED! Looking for the PERFECT BACKYARD? PERFECT NEIGHBORHOOD? PERFECT LOCATION? Meticulously maintained home with Over 52K in upgrades all ready for a new family. The interior of the home is filled with bright light, no carpet, 2 story living area & large kitchen off the main dining area any cook would love. Did we mention the backyard :) Level with lots of green grass and large deck area to grill & spend time with family. So many extras you have to come and see! Minutes away from downtown Decatur, Legacy Park & many restaurants.
Zillow last checked: 8 hours ago
Listing updated: October 16, 2025 at 08:11am
Listed by:
Susan Rogers 770-865-8466,
Keller Williams Realty Atlanta North
Bought with:
Brian C Woodworth, 244040
BHHS Georgia Properties
Source: GAMLS,MLS#: 10602362
Facts & features
Interior
Bedrooms & bathrooms
- Bedrooms: 3
- Bathrooms: 3
- Full bathrooms: 2
- 1/2 bathrooms: 1
Kitchen
- Features: Breakfast Bar, Breakfast Room, Walk-in Pantry
Heating
- Central
Cooling
- Central Air
Appliances
- Included: Dishwasher, Microwave, Refrigerator
- Laundry: Other
Features
- Flooring: Carpet, Hardwood
- Basement: None
- Attic: Pull Down Stairs
- Number of fireplaces: 1
- Fireplace features: Factory Built, Gas Log
- Common walls with other units/homes: No Common Walls
Interior area
- Total structure area: 0
- Finished area above ground: 0
- Finished area below ground: 0
Property
Parking
- Total spaces: 2
- Parking features: Garage
- Has garage: Yes
Features
- Levels: Two
- Stories: 2
- Exterior features: Garden
- Fencing: Back Yard,Privacy
- Body of water: None
Lot
- Size: 4,791 sqft
- Features: Level, Private
Details
- Parcel number: 15 233 01 149
Construction
Type & style
- Home type: SingleFamily
- Architectural style: Traditional
- Property subtype: Single Family Residence
Materials
- Concrete
- Roof: Composition
Condition
- Resale
- New construction: No
- Year built: 1994
Utilities & green energy
- Sewer: Public Sewer
- Water: Public
- Utilities for property: High Speed Internet, None
Community & neighborhood
Community
- Community features: Park, Near Public Transport, Walk To Schools, Near Shopping
Location
- Region: Decatur
- Subdivision: Ashwood Glen
HOA & financial
HOA
- Has HOA: Yes
- HOA fee: $260 annually
- Services included: Maintenance Grounds
Other
Other facts
- Listing agreement: Exclusive Right To Sell
Price history
| Date | Event | Price |
|---|---|---|
| 10/14/2025 | Sold | $589,000 |
Source: | ||
| 9/12/2025 | Pending sale | $589,000 |
Source: | ||
| 9/11/2025 | Listed for sale | $589,000+2.4% |
Source: | ||
| 1/2/2025 | Sold | $575,000 |
Source: Public Record Report a problem | ||
| 12/4/2024 | Listed for sale | $575,000+53.3% |
Source: | ||
Public tax history
| Year | Property taxes | Tax assessment |
|---|---|---|
| 2025 | $6,752 +17.6% | $219,600 +21.7% |
| 2024 | $5,741 +12.4% | $180,480 +0.9% |
| 2023 | $5,107 -5.6% | $178,880 +7.5% |
Find assessor info on the county website
Neighborhood: 30030
Nearby schools
GreatSchools rating
- 5/10Avondale Elementary SchoolGrades: PK-5Distance: 0.8 mi
- 5/10Druid Hills Middle SchoolGrades: 6-8Distance: 3.4 mi
- 6/10Druid Hills High SchoolGrades: 9-12Distance: 2.9 mi
Schools provided by the listing agent
- Elementary: Avondale
- Middle: Druid Hills
- High: Druid Hills
Source: GAMLS. This data may not be complete. We recommend contacting the local school district to confirm school assignments for this home.
Get a cash offer in 3 minutes
Find out how much your home could sell for in as little as 3 minutes with a no-obligation cash offer.
Estimated market value$585,700
Get a cash offer in 3 minutes
Find out how much your home could sell for in as little as 3 minutes with a no-obligation cash offer.
Estimated market value
$585,700

