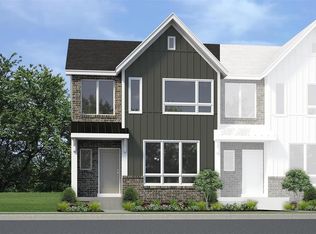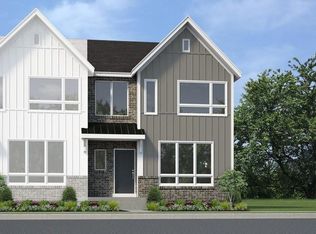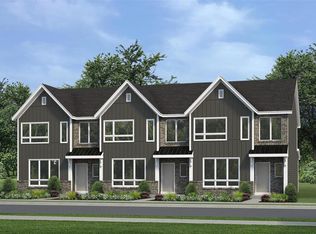Closed
Listing Provided by:
Linda&Kelly K Boehmer 314-581-4414,
Berkshire Hathaway HomeServices Select Properties
Bought with: Coldwell Banker Realty - Gundaker
Price Unknown
2829 Hackmann Rd, Saint Charles, MO 63303
3beds
1,474sqft
Townhouse, Apartment
Built in ----
-- sqft lot
$339,400 Zestimate®
$--/sqft
$2,324 Estimated rent
Home value
$339,400
$322,000 - $356,000
$2,324/mo
Zestimate® history
Loading...
Owner options
Explore your selling options
What's special
Luxury townhome by Fischer and Frichtel in a fantastic St. Charles location! This smart, efficient home has 3 BD, 2.5 BA, 1,474 s/f, a rear entry 2 car garage and a full bsmt. The ext is eye-catching w/brick, vertical siding, casement windows w/a modern synergetic design, arch shingles and prof landscape. Features inc 9 ft clngs, LVP flooring, main flr Pwdr Rm, 42 inch cab w/crown - hardware, soft close cab, quartz c-tops, SS appl, tile b-splash, W/I pantry, island w/seating bar, large Mstr suite with W/I closet, convenient second floor Laundry, generous sized bdrms, Low E windows, R 38 ceiling insul, insulated gar w/belt drive opener, Pest Shield insect control system and lawn irrig. There is a full bsmt w/bath R/I and egress window. All-electric home. Desirable Francis Howell schools. Located minutes from Hwy 94/364 w/easy access to Hwy 70, shopping, restaurants, parks, biking/walking trails, Historic Main St, the Streets of St. Charles, Great Rivers Greenway and the Katy Trail. Location: Interior Unit
Zillow last checked: 8 hours ago
Listing updated: April 28, 2025 at 05:27pm
Listing Provided by:
Linda&Kelly K Boehmer 314-581-4414,
Berkshire Hathaway HomeServices Select Properties
Bought with:
Alicia Davis, 2012032282
Coldwell Banker Realty - Gundaker
Source: MARIS,MLS#: 23033743 Originating MLS: St. Charles County Association of REALTORS
Originating MLS: St. Charles County Association of REALTORS
Facts & features
Interior
Bedrooms & bathrooms
- Bedrooms: 3
- Bathrooms: 3
- Full bathrooms: 2
- 1/2 bathrooms: 1
- Main level bathrooms: 1
Primary bedroom
- Features: Floor Covering: Carpeting, Wall Covering: None
- Level: Upper
- Area: 224
- Dimensions: 14x16
Bedroom
- Features: Floor Covering: Carpeting, Wall Covering: None
- Level: Upper
- Area: 132
- Dimensions: 12x11
Bedroom
- Features: Floor Covering: Carpeting, Wall Covering: None
- Level: Upper
- Area: 132
- Dimensions: 12x11
Dining room
- Features: Floor Covering: Luxury Vinyl Plank, Wall Covering: None
- Level: Main
- Area: 120
- Dimensions: 10x12
Kitchen
- Features: Floor Covering: Luxury Vinyl Plank, Wall Covering: None
- Level: Main
- Area: 112
- Dimensions: 14x8
Living room
- Features: Floor Covering: Luxury Vinyl Plank, Wall Covering: None
- Level: Main
- Area: 182
- Dimensions: 13x14
Heating
- Electric, Forced Air
Cooling
- Central Air, Electric
Appliances
- Included: Dishwasher, Disposal, Microwave, Electric Range, Electric Oven, Electric Water Heater
- Laundry: 2nd Floor
Features
- Breakfast Bar, Kitchen Island, Custom Cabinetry, Solid Surface Countertop(s), Walk-In Pantry, Dining/Living Room Combo, Double Vanity, Shower, High Ceilings, Open Floorplan, Special Millwork, Walk-In Closet(s)
- Flooring: Carpet
- Doors: Panel Door(s), Pocket Door(s)
- Windows: Insulated Windows, Tilt-In Windows
- Basement: Full,Concrete,Unfinished
- Has fireplace: No
- Fireplace features: None
Interior area
- Total structure area: 1,474
- Total interior livable area: 1,474 sqft
- Finished area above ground: 1,474
Property
Parking
- Total spaces: 2
- Parking features: Attached, Garage, Garage Door Opener
- Attached garage spaces: 2
Features
- Levels: Two
Details
- Parcel number: 30010D3760000130000000
- Special conditions: Standard
Construction
Type & style
- Home type: Townhouse
- Architectural style: Contemporary,Traditional,Apartment Style,Ranch/2 story
- Property subtype: Townhouse, Apartment
Materials
- Brick Veneer, Frame, Vinyl Siding
Condition
- Under Construction
- New construction: Yes
Details
- Builder name: Fischer & Frichtel
Utilities & green energy
- Sewer: Public Sewer
- Water: Public
- Utilities for property: Underground Utilities
Community & neighborhood
Security
- Security features: Smoke Detector(s)
Location
- Region: Saint Charles
- Subdivision: Oakleigh Townhomes
HOA & financial
HOA
- HOA fee: $120 monthly
- Services included: Insurance, Maintenance Grounds, Snow Removal
Other
Other facts
- Listing terms: Cash,FHA,Conventional,VA Loan
- Ownership: Private
Price history
| Date | Event | Price |
|---|---|---|
| 11/14/2023 | Sold | -- |
Source: | ||
| 8/4/2023 | Pending sale | $325,302$221/sqft |
Source: | ||
| 7/7/2023 | Price change | $325,302+1.6%$221/sqft |
Source: | ||
| 6/16/2023 | Listed for sale | $320,202$217/sqft |
Source: | ||
Public tax history
| Year | Property taxes | Tax assessment |
|---|---|---|
| 2025 | -- | $64,613 +4.5% |
| 2024 | $3,665 | $61,807 |
Find assessor info on the county website
Neighborhood: 63303
Nearby schools
GreatSchools rating
- 8/10Henderson Elementary SchoolGrades: K-5Distance: 0.8 mi
- 7/10Hollenbeck Middle SchoolGrades: 6-8Distance: 3.3 mi
- 8/10Francis Howell North High SchoolGrades: 9-12Distance: 0.4 mi
Schools provided by the listing agent
- Elementary: Henderson Elem.
- Middle: Hollenbeck Middle
- High: Francis Howell North High
Source: MARIS. This data may not be complete. We recommend contacting the local school district to confirm school assignments for this home.
Get a cash offer in 3 minutes
Find out how much your home could sell for in as little as 3 minutes with a no-obligation cash offer.
Estimated market value$339,400
Get a cash offer in 3 minutes
Find out how much your home could sell for in as little as 3 minutes with a no-obligation cash offer.
Estimated market value
$339,400


