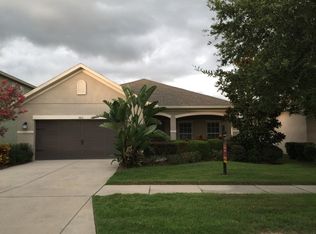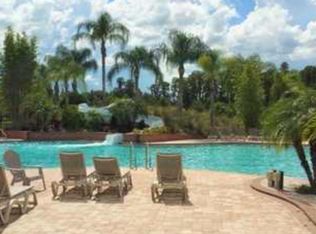Sold for $527,500
$527,500
2829 Maple Brook Loop, Lutz, FL 33558
3beds
1,641sqft
Single Family Residence
Built in 2012
6,196 Square Feet Lot
$-- Zestimate®
$321/sqft
$3,033 Estimated rent
Home value
Not available
Estimated sales range
Not available
$3,033/mo
Zestimate® history
Loading...
Owner options
Explore your selling options
What's special
Welcome to this beautifully updated, move-in ready, single-story Centex home featuring 3 bedrooms, 2 bathrooms, and tranquil pond views. Enjoy Florida living year-round with a newly added screened-in, heated saltwater pool and spa. The pride of ownership is evident throughout, with meticulously maintained landscaping and a freshly painted exterior. Notable upgrades include a new A/C system (March 2024), water softener, and custom woodwork accents throughout the home. The desirable split-bedroom floor plan offers two bedrooms at the front of the home and a private third bedroom at the rear near the pool—ideal for guests or a home office. The spacious kitchen flows seamlessly into the dinette and living area and features granite countertops, freshly painted cabinetry, a stylish new backsplash, a walk-in pantry, and upgraded appliances. Bamboo flooring runs throughout most rooms, with updated tilework in the showers and select flooring areas. The owner’s suite boasts a large walk-in closet and an elegant en-suite bathroom with dual vanities, an oversized tiled shower, and a built-in bench seat. Additional highlights include a new front door and window, ample storage with multiple closets, and an indoor laundry room complete with a new washer and dryer. The garage includes a new motor and exterior keypad access, plus added attic access for extra storage. Located in the gated portion of the highly sought-after Stonebrier community, this home is zoned for top-rated A+ schools, including Steinbrenner High School, and offers easy access to SR 54, Dale Mabry Highway, I-75, the Veterans Expressway, and local parks and nature trails. CDD fee is included in the property taxes.
Zillow last checked: 8 hours ago
Listing updated: June 26, 2025 at 09:41am
Listing Provided by:
Melda Pajazetovic 319-504-5072,
GREAT WESTERN REALTY 813-833-8394
Bought with:
Megan Jordan, 3293144
BAY TO BAY BROKERAGE
Source: Stellar MLS,MLS#: TB8387129 Originating MLS: Suncoast Tampa
Originating MLS: Suncoast Tampa

Facts & features
Interior
Bedrooms & bathrooms
- Bedrooms: 3
- Bathrooms: 2
- Full bathrooms: 2
Primary bedroom
- Features: Dual Sinks, Walk-In Closet(s)
- Level: First
- Area: 221 Square Feet
- Dimensions: 17x13
Bedroom 2
- Features: Built-in Closet
- Level: First
- Area: 110 Square Feet
- Dimensions: 11x10
Bedroom 3
- Features: Built-in Closet
- Level: First
- Area: 110 Square Feet
- Dimensions: 10x11
Dinette
- Level: First
- Area: 90 Square Feet
- Dimensions: 9x10
Kitchen
- Features: Pantry
- Level: First
- Area: 110 Square Feet
- Dimensions: 10x11
Living room
- Features: Ceiling Fan(s)
- Level: First
- Area: 289 Square Feet
- Dimensions: 17x17
Heating
- Central
Cooling
- Central Air
Appliances
- Included: Oven, Cooktop, Dishwasher, Disposal, Dryer, Range, Refrigerator, Washer, Water Softener
- Laundry: Inside, Laundry Room
Features
- Living Room/Dining Room Combo, Walk-In Closet(s)
- Flooring: Bamboo, Tile
- Has fireplace: No
Interior area
- Total structure area: 1,641
- Total interior livable area: 1,641 sqft
Property
Parking
- Total spaces: 2
- Parking features: Garage - Attached
- Attached garage spaces: 2
Features
- Levels: One
- Stories: 1
- Exterior features: Other
- Has private pool: Yes
- Pool features: Heated, In Ground, Salt Water
- Has spa: Yes
- Spa features: Heated, In Ground
- Has view: Yes
- View description: Pond
- Has water view: Yes
- Water view: Pond
- Waterfront features: Pond
Lot
- Size: 6,196 sqft
- Dimensions: 53.88 x 115
Details
- Parcel number: U0327189O100002000070.0
- Zoning: PD
- Special conditions: None
Construction
Type & style
- Home type: SingleFamily
- Property subtype: Single Family Residence
Materials
- Block, Stucco
- Foundation: Slab
- Roof: Shingle
Condition
- New construction: No
- Year built: 2012
Utilities & green energy
- Sewer: Public Sewer
- Water: Public
- Utilities for property: Public
Community & neighborhood
Community
- Community features: Deed Restrictions, Fitness Center, Gated Community - No Guard, Golf Carts OK, Playground, Pool, Sidewalks
Location
- Region: Lutz
- Subdivision: STONEBRIER PH 4B
HOA & financial
HOA
- Has HOA: Yes
- HOA fee: $113 monthly
- Services included: Community Pool, Maintenance Grounds, Pool Maintenance
- Association name: Wise Property Management, Inc
- Association phone: 813-968-5665
Other fees
- Pet fee: $0 monthly
Other financial information
- Total actual rent: 0
Other
Other facts
- Listing terms: Cash,Conventional,FHA,VA Loan
- Ownership: Fee Simple
- Road surface type: Paved
Price history
| Date | Event | Price |
|---|---|---|
| 6/25/2025 | Sold | $527,500-3.2%$321/sqft |
Source: | ||
| 5/29/2025 | Pending sale | $545,000$332/sqft |
Source: | ||
| 5/21/2025 | Listing removed | $545,000$332/sqft |
Source: | ||
| 5/16/2025 | Listed for sale | $545,000+3.8%$332/sqft |
Source: | ||
| 11/4/2024 | Sold | $525,000$320/sqft |
Source: | ||
Public tax history
| Year | Property taxes | Tax assessment |
|---|---|---|
| 2024 | $7,178 +2.5% | $291,607 +3% |
| 2023 | $7,003 +3% | $283,114 +3% |
| 2022 | $6,798 +1.6% | $274,868 +3% |
Find assessor info on the county website
Neighborhood: Stonebrier
Nearby schools
GreatSchools rating
- 10/10Mckitrick Elementary SchoolGrades: PK-5Distance: 2.8 mi
- 10/10Martinez Middle SchoolGrades: 6-8Distance: 2.8 mi
- 7/10Steinbrenner High SchoolGrades: 9-12Distance: 2.9 mi
Schools provided by the listing agent
- Elementary: McKitrick-HB
- Middle: Martinez-HB
- High: Steinbrenner High School
Source: Stellar MLS. This data may not be complete. We recommend contacting the local school district to confirm school assignments for this home.
Get pre-qualified for a loan
At Zillow Home Loans, we can pre-qualify you in as little as 5 minutes with no impact to your credit score.An equal housing lender. NMLS #10287.

