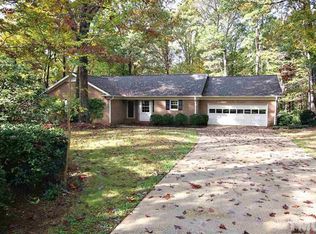Sold for $584,900
$584,900
2829 Patrie Pl, Raleigh, NC 27613
3beds
1,965sqft
Single Family Residence, Residential
Built in 1986
1.35 Acres Lot
$570,800 Zestimate®
$298/sqft
$2,441 Estimated rent
Home value
$570,800
$542,000 - $599,000
$2,441/mo
Zestimate® history
Loading...
Owner options
Explore your selling options
What's special
Gorgeous Ranch Home on 1.35 Acres in North Raleigh! Discover the perfect blend of comfort, style, and space in this charming 3-bedroom, 2-bathroom ranch home nestled on a sprawling 1.35-acre heavily wooded lot in a desirable North Raleigh location. Step onto the inviting covered front porch and enter a home filled with thoughtful details, including hardwood floors, smooth ceilings, and tile flooring in the bathrooms and laundry room. The spacious family room features a striking cathedral ceiling, creating an open and airy atmosphere. The expansive primary bedroom suite is a true retreat, complemented by oversized secondary bedrooms that offer flexibility and comfort. Step outside to an entertainer's dream—an enormous 43.5' x 12' deck, perfect for gatherings, barbecues, or simply relaxing while enjoying the serene, landscaped yard surrounded by mature trees. The oversized 2-car garage provides ample storage and convenience. Don't miss the opportunity to own this stunning home with its unbeatable combination of location, charm, and a private wooded setting!
Zillow last checked: 8 hours ago
Listing updated: October 28, 2025 at 12:47am
Listed by:
Sharon Evans 919-271-3399,
EXP Realty LLC,
Meredith T Bica 919-637-5019,
EXP Realty LLC
Bought with:
Camryn Saunders, 353469
Keller Williams Realty
Source: Doorify MLS,MLS#: 10082355
Facts & features
Interior
Bedrooms & bathrooms
- Bedrooms: 3
- Bathrooms: 2
- Full bathrooms: 2
Heating
- Floor Furnace, Forced Air
Cooling
- Central Air, Electric
Appliances
- Included: Dishwasher, Dryer, Exhaust Fan, Gas Range
- Laundry: Laundry Room, Main Level
Features
- Bathtub/Shower Combination, Beamed Ceilings, Bookcases, Crown Molding, Double Vanity, Eat-in Kitchen, Entrance Foyer, Granite Counters, Recessed Lighting, Smooth Ceilings, Vaulted Ceiling(s), Walk-In Closet(s), Walk-In Shower
- Flooring: Carpet, Ceramic Tile, Hardwood
- Windows: Blinds
- Basement: Crawl Space
- Number of fireplaces: 1
- Fireplace features: Family Room, Gas, Gas Log, Glass Doors
- Common walls with other units/homes: No Common Walls
Interior area
- Total structure area: 1,965
- Total interior livable area: 1,965 sqft
- Finished area above ground: 1,965
- Finished area below ground: 0
Property
Parking
- Total spaces: 4
- Parking features: Attached, Concrete, Covered, Direct Access, Driveway, Garage, Garage Faces Side, Inside Entrance, Parking Pad, Paved, Private
- Attached garage spaces: 2
- Uncovered spaces: 2
Features
- Levels: One
- Stories: 1
- Patio & porch: Deck, Front Porch
- Exterior features: Fenced Yard, Private Yard, Rain Gutters
- Pool features: None
- Spa features: None
- Fencing: Back Yard, Wire, Wood
- Has view: Yes
- View description: Neighborhood, Trees/Woods
Lot
- Size: 1.35 Acres
- Dimensions: 166 x 337 x 208 x 192 x 190
- Features: Back Yard, Hardwood Trees, Interior Lot, Irregular Lot, Many Trees, Private, Secluded, Wooded
Details
- Additional structures: Shed(s)
- Parcel number: 0799.03230861.000
- Zoning: R-40W
- Special conditions: Standard
Construction
Type & style
- Home type: SingleFamily
- Architectural style: Contemporary, Ranch
- Property subtype: Single Family Residence, Residential
Materials
- Cedar, Wood Siding
- Foundation: Permanent
- Roof: Shingle
Condition
- New construction: No
- Year built: 1986
Utilities & green energy
- Sewer: Septic Tank
- Water: Public
- Utilities for property: Electricity Connected, Natural Gas Connected, Septic Connected, Water Connected
Community & neighborhood
Community
- Community features: None
Location
- Region: Raleigh
- Subdivision: Byrum Woods
HOA & financial
HOA
- Has HOA: Yes
- HOA fee: $100 annually
- Amenities included: Insurance
- Services included: Insurance
Other
Other facts
- Road surface type: Asphalt
Price history
| Date | Event | Price |
|---|---|---|
| 5/1/2025 | Sold | $584,900$298/sqft |
Source: | ||
| 3/19/2025 | Pending sale | $584,900$298/sqft |
Source: | ||
| 3/14/2025 | Listed for sale | $584,900+46.3%$298/sqft |
Source: | ||
| 12/8/2020 | Sold | $399,900$204/sqft |
Source: | ||
| 11/8/2020 | Pending sale | $399,900$204/sqft |
Source: RE/MAX United #2350280 Report a problem | ||
Public tax history
| Year | Property taxes | Tax assessment |
|---|---|---|
| 2025 | $3,151 +3% | $489,470 |
| 2024 | $3,060 +3.2% | $489,470 +29.6% |
| 2023 | $2,965 +7.9% | $377,738 |
Find assessor info on the county website
Neighborhood: 27613
Nearby schools
GreatSchools rating
- 4/10Baileywick Road ElementaryGrades: PK-5Distance: 2 mi
- 8/10West Millbrook MiddleGrades: 6-8Distance: 4.2 mi
- 6/10Millbrook HighGrades: 9-12Distance: 6.6 mi
Schools provided by the listing agent
- Elementary: Wake - Baileywick
- Middle: Wake - West Millbrook
- High: Wake - Millbrook
Source: Doorify MLS. This data may not be complete. We recommend contacting the local school district to confirm school assignments for this home.
Get a cash offer in 3 minutes
Find out how much your home could sell for in as little as 3 minutes with a no-obligation cash offer.
Estimated market value$570,800
Get a cash offer in 3 minutes
Find out how much your home could sell for in as little as 3 minutes with a no-obligation cash offer.
Estimated market value
$570,800
