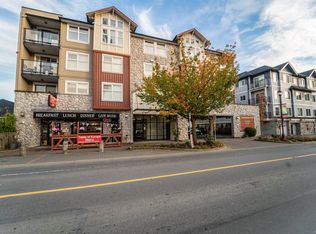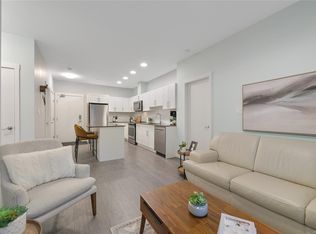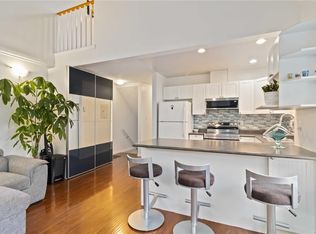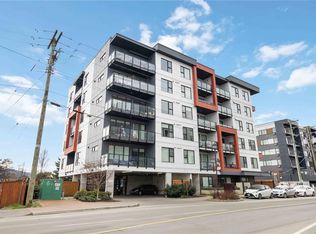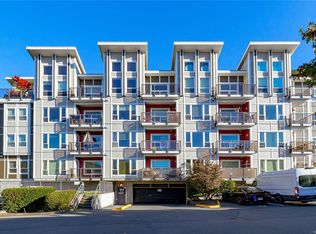You have to take a look at this Spacious, 953 sq. ft., 3 Bedroom, 3rd floor Suite because it is Sure to Please! One of the Largest Floorplans in the building, it offers an Open Concept Design including Galley Kitchen with Newer Appliances & New Sink with New Counter Top & New Faucet, Living Room with Electric Fireplace, in-line Dining Area, a Balcony off the Primary Bedroom, a Generous 2nd Bedroom, & a 3rd Bedroom with French Doors , a 4 pc Bathroom with New Toilet & New Faucet, New Counter Top & Ceramic Tile Floor & some Plumbing Updates, In-Suite Laundry (newer Washer Dryer ) with Extra Storage Area. Stay Cool in the summer with Air Conditioning. Located on the Quiet Side of the Building, Covered Parking, Pet Friendly & Convenient Location Close to all of Langford’s Amenities. Come and see! Please confirm all important measurements & details.
For sale
C$524,900
2829 Peatt Rd #321, Langford, BC V9B 3V5
3beds
1baths
952sqft
Condominium, Apartment
Built in 2004
-- sqft lot
$-- Zestimate®
C$551/sqft
C$516/mo HOA
What's special
Open concept designIn-line dining areaAir conditioningCovered parking
- 22 days |
- 43 |
- 2 |
Zillow last checked: 8 hours ago
Listing updated: February 01, 2026 at 10:56am
Listed by:
Lew Poulin,
eXp Realty
Source: VIVA,MLS®#: 1024838
Facts & features
Interior
Bedrooms & bathrooms
- Bedrooms: 3
- Bathrooms: 1
- Main level bathrooms: 1
- Main level bedrooms: 3
Kitchen
- Level: Main
Heating
- Baseboard, Electric
Cooling
- HVAC
Appliances
- Included: Dishwasher, F/S/W/D, Range Hood
- Laundry: In Unit
Features
- Ceiling Fan(s), Dining/Living Combo, Elevator
- Flooring: Laminate, Tile
- Windows: Insulated Windows, Screens, Vinyl Frames
- Basement: None
- Number of fireplaces: 1
- Fireplace features: Electric, Living Room
Interior area
- Total structure area: 952
- Total interior livable area: 952 sqft
Property
Parking
- Total spaces: 1
- Parking features: Attached, Garage, Guest, Open, Other
- Attached garage spaces: 1
- Has uncovered spaces: Yes
Accessibility
- Accessibility features: Accessible Entrance
Features
- Levels: 1
- Entry location: Main Level
- Exterior features: Balcony
Lot
- Size: 871.2 Square Feet
- Features: Central Location
Details
- Parcel number: 026139782
- Zoning description: Multi-Family
Construction
Type & style
- Home type: Condo
- Property subtype: Condominium, Apartment
- Attached to another structure: Yes
Materials
- Cement Fibre, Frame Wood, Stone
- Foundation: Concrete Perimeter
- Roof: Asphalt Shingle,Membrane
Condition
- Resale
- New construction: No
- Year built: 2004
Utilities & green energy
- Water: Municipal
Community & HOA
Community
- Subdivision: Valentine Place
HOA
- Has HOA: Yes
- Amenities included: Elevator(s), Secured Entry
- Services included: Trash, Hot Water, Maintenance Grounds, Property Management, Sewer, Water
- HOA fee: C$516 monthly
Location
- Region: Langford
Financial & listing details
- Price per square foot: C$551/sqft
- Tax assessed value: C$517,300
- Annual tax amount: C$2,440
- Date on market: 2/1/2026
- Listing terms: Purchaser To Finance
- Ownership: Freehold/Strata
- Road surface type: Paved
Lew Poulin
(250) 383-5913
By pressing Contact Agent, you agree that the real estate professional identified above may call/text you about your search, which may involve use of automated means and pre-recorded/artificial voices. You don't need to consent as a condition of buying any property, goods, or services. Message/data rates may apply. You also agree to our Terms of Use. Zillow does not endorse any real estate professionals. We may share information about your recent and future site activity with your agent to help them understand what you're looking for in a home.
Price history
Price history
| Date | Event | Price |
|---|---|---|
| 2/1/2026 | Listed for sale | C$524,900C$551/sqft |
Source: VIVA #1024838 Report a problem | ||
Public tax history
Public tax history
Tax history is unavailable.Climate risks
Neighborhood: V9B
Nearby schools
GreatSchools rating
- NAGriffin Bay SchoolGrades: K-12Distance: 22.8 mi
- 5/10Hamilton Elementary SchoolGrades: PK-6Distance: 22.2 mi
- 9/10Friday Harbor High SchoolGrades: 9-12Distance: 22.8 mi
