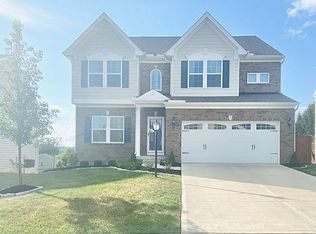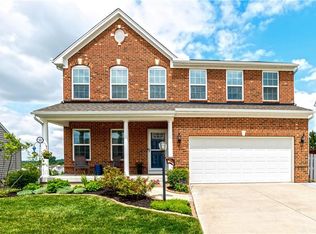Sold for $447,500
$447,500
2829 Ridge View Ct, Xenia, OH 45385
4beds
2,990sqft
Single Family Residence
Built in 2016
0.34 Acres Lot
$466,500 Zestimate®
$150/sqft
$3,230 Estimated rent
Home value
$466,500
$411,000 - $532,000
$3,230/mo
Zestimate® history
Loading...
Owner options
Explore your selling options
What's special
Looking for the perfect home with the one-of a-kind views? Come & tour this amazing 4 bedroom 3 full bath home featuring a massive yard with a beautiful wooded scenery & with a walk-out basement! This home is move in ready & ready to be yours! This modern layout has an open floor concept, feature 9ft ceilings on the first floor, elegant white kitchen cabinets, a large grey kitchen island, & stainless steel appliance with a gas stove. Off the kitchen into the morning room you will appreciate the gorgeous views leading out to your deck. The powder room has been given a more custom look including the vanity, mirror, & shelving. The large owners bedroom features a tray ceiling & a huge walk-in closet! The owner's bathroom features his & her sinks. The laundry room is conveniently located on the 2nd floor. The walkout finished basement features plenty of entertaining space & also features a full bathroom. Minutes away from WPAFB, Fairfield Commons Mall, Wright State & so much more!
Zillow last checked: 8 hours ago
Listing updated: September 12, 2024 at 12:46pm
Listed by:
Amber Schulze (937)458-0385,
RE/MAX Victory + Affiliates
Bought with:
Billy R Puckett Jr, 2007001356
Key Realty
Source: DABR MLS,MLS#: 911994 Originating MLS: Dayton Area Board of REALTORS
Originating MLS: Dayton Area Board of REALTORS
Facts & features
Interior
Bedrooms & bathrooms
- Bedrooms: 4
- Bathrooms: 4
- Full bathrooms: 3
- 1/2 bathrooms: 1
- Main level bathrooms: 1
Primary bedroom
- Level: Second
- Dimensions: 20 x 13
Bedroom
- Level: Second
- Dimensions: 16 x 12
Bedroom
- Level: Second
- Dimensions: 12 x 11
Bedroom
- Level: Second
- Dimensions: 12 x 12
Entry foyer
- Level: Main
- Dimensions: 7 x 5
Family room
- Level: Main
- Dimensions: 19 x 15
Florida room
- Level: Main
- Dimensions: 15 x 9
Kitchen
- Level: Main
- Dimensions: 17 x 13
Living room
- Level: Main
- Dimensions: 11 x 11
Mud room
- Level: Main
- Dimensions: 5 x 4
Other
- Level: Basement
- Dimensions: 9 x 8
Recreation
- Level: Basement
- Dimensions: 17 x 14
Utility room
- Level: Second
- Dimensions: 6 x 6
Heating
- Forced Air, Natural Gas
Cooling
- Central Air
Appliances
- Included: Dishwasher, Disposal, Microwave, Range, Refrigerator, Water Softener
Features
- Ceiling Fan(s), Cathedral Ceiling(s), Kitchen Island, Kitchen/Family Room Combo, Pantry, Walk-In Closet(s)
- Basement: Full,Finished,Walk-Out Access
Interior area
- Total structure area: 2,990
- Total interior livable area: 2,990 sqft
Property
Parking
- Total spaces: 2
- Parking features: Attached, Garage, Two Car Garage
- Attached garage spaces: 2
Features
- Levels: Two
- Stories: 2
- Patio & porch: Deck
- Exterior features: Deck
Lot
- Size: 0.34 Acres
- Dimensions: 70 x 209
Details
- Parcel number: B03000200390029000
- Zoning: Residential
- Zoning description: Residential
Construction
Type & style
- Home type: SingleFamily
- Property subtype: Single Family Residence
Materials
- Stone, Vinyl Siding
Condition
- Year built: 2016
Utilities & green energy
- Water: Public
- Utilities for property: Sewer Available, Water Available
Community & neighborhood
Security
- Security features: Smoke Detector(s)
Location
- Region: Xenia
- Subdivision: Spring Rdg Ph 3-A
HOA & financial
HOA
- Has HOA: Yes
- HOA fee: $350 annually
Price history
| Date | Event | Price |
|---|---|---|
| 8/26/2024 | Sold | $447,500-0.6%$150/sqft |
Source: | ||
| 7/24/2024 | Pending sale | $450,000$151/sqft |
Source: DABR MLS #911994 Report a problem | ||
| 7/2/2024 | Price change | $450,000-3.2%$151/sqft |
Source: DABR MLS #911994 Report a problem | ||
| 6/21/2024 | Price change | $465,000-2.1%$156/sqft |
Source: DABR MLS #911994 Report a problem | ||
| 5/25/2024 | Listed for sale | $475,000+41.5%$159/sqft |
Source: DABR MLS #911994 Report a problem | ||
Public tax history
| Year | Property taxes | Tax assessment |
|---|---|---|
| 2024 | $8,039 -0.7% | $135,050 |
| 2023 | $8,098 +5.1% | $135,050 +19.5% |
| 2022 | $7,707 -1.1% | $112,980 |
Find assessor info on the county website
Neighborhood: 45385
Nearby schools
GreatSchools rating
- 9/10Trebein ElementaryGrades: K-5Distance: 3.9 mi
- 8/10Jacob Coy Middle SchoolGrades: 6-8Distance: 3.9 mi
- 7/10Beavercreek High SchoolGrades: 9-12Distance: 3.9 mi
Schools provided by the listing agent
- District: Beavercreek
Source: DABR MLS. This data may not be complete. We recommend contacting the local school district to confirm school assignments for this home.
Get a cash offer in 3 minutes
Find out how much your home could sell for in as little as 3 minutes with a no-obligation cash offer.
Estimated market value$466,500
Get a cash offer in 3 minutes
Find out how much your home could sell for in as little as 3 minutes with a no-obligation cash offer.
Estimated market value
$466,500


