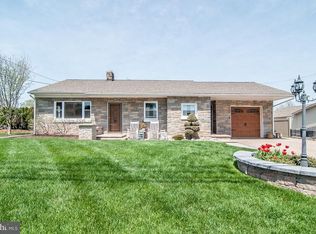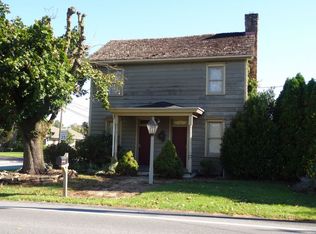Lovely 3 bedroom rancher set on a corner lot with lots of nice finishing touches, such as wood shutters and planters on all front windows. Updated eat-in kitchen features granite counters, new soft-close cabinets, recessed lighting, and stainless steel appliances. Beautiful refinished hardwood flooring throughout kitchen, dining area, and family room. Spacious finished basement offers ample room for recreation and includes laundry room with convenient counter space. Private backyard with large shed provides ideal setting for outdoor entertaining and recreation with the covered patio and fire pit.
This property is off market, which means it's not currently listed for sale or rent on Zillow. This may be different from what's available on other websites or public sources.

