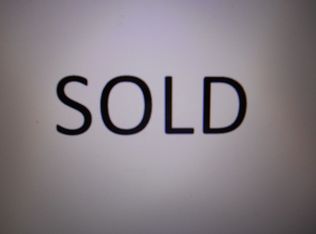Brewer Homes custom construction, perfectly nestled on private,.96 acre lot with mature trees & lush landscape; All brick with approx. 3100+ sqft, this 5 bedroom, 3.5 bath welcomes you and your guest with charm & attention in detail. Spacious floor plan includes gorgeous hardwood floors in main living area, cozy family room w/gas FP & dbl French doors to screen porch & deck is ideal for entertaining. Eat in kit w/custom white cabinets, solid surface counters, bay window & breakfast bar. Oversized master on main w/seating area is the perfect place to cuddle up with your favorite novel. Mst bath w/dbl van, jac tub, sep shower, & lg walk-in closet. 3 add l bedrooms up AND media room (or 5th bed) AND FROG. Zoned for River Bluff High. Must See!
This property is off market, which means it's not currently listed for sale or rent on Zillow. This may be different from what's available on other websites or public sources.
