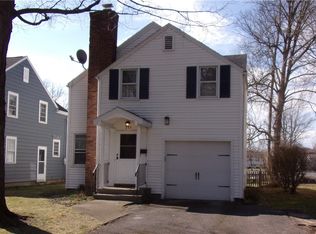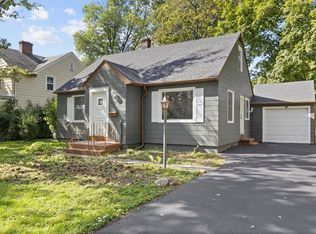Closed
$280,000
283 Cobb Ter, Rochester, NY 14620
3beds
1,352sqft
Single Family Residence
Built in 1950
6,534 Square Feet Lot
$290,400 Zestimate®
$207/sqft
$2,230 Estimated rent
Home value
$290,400
$270,000 - $314,000
$2,230/mo
Zestimate® history
Loading...
Owner options
Explore your selling options
What's special
Welcome to 283 Cobb Terrace...which is located on a picturesque tree lined street! This home is close to Highland Park, Strong Memorial Hospital, U of R, 12 Corners, shops, restaurants. It's the perfect location! ** Brighton schools ** Charm & character abound! As you enter through the front door there's an arched entryway with a coat closet. The living room has a woodburning fireplace and built-in bookshelf (seller hasn't personally used fireplace in a while, so can't guarantee the condition). The dining room has two built-in corner cabinets. It's great for entertaining. Between the dining room & living room is another arched doorway. The rooms are brightly lit by the replacement windows. The kitchen has an adorable eat-in area with a large window to gaze out while enjoying your meals. Off the kitchen is a door to a screened-in porch, which is a perfect place to sip your morning coffee! The first floor also has a powder room ** Upstairs there are 3 generous sized bedrooms. The master bedroom is very large. ** There is a 1 Car Attached Garage. ** Delayed negotiations until Tuesday, June 10 at 12:00 pm. Seller request 24 hours to review offer
Zillow last checked: 8 hours ago
Listing updated: July 21, 2025 at 09:16pm
Listed by:
Deborah LaGraff 585-421-5124,
Howard Hanna
Bought with:
Robin R. Wilt, 10491202417
Transcontinental Properties LLC
Source: NYSAMLSs,MLS#: R1612536 Originating MLS: Rochester
Originating MLS: Rochester
Facts & features
Interior
Bedrooms & bathrooms
- Bedrooms: 3
- Bathrooms: 2
- Full bathrooms: 1
- 1/2 bathrooms: 1
- Main level bathrooms: 1
Heating
- Gas, Forced Air
Appliances
- Included: Dishwasher, Electric Oven, Electric Range, Gas Water Heater, Refrigerator
- Laundry: In Basement
Features
- Breakfast Area, Ceiling Fan(s), Separate/Formal Dining Room, Entrance Foyer, Eat-in Kitchen, Separate/Formal Living Room
- Flooring: Ceramic Tile, Hardwood, Resilient, Varies
- Windows: Thermal Windows
- Basement: Full
- Number of fireplaces: 1
Interior area
- Total structure area: 1,352
- Total interior livable area: 1,352 sqft
Property
Parking
- Total spaces: 1
- Parking features: Attached, Garage, Garage Door Opener
- Attached garage spaces: 1
Features
- Levels: Two
- Stories: 2
- Patio & porch: Porch, Screened
- Exterior features: Blacktop Driveway, Porch
Lot
- Size: 6,534 sqft
- Dimensions: 40 x 156
- Features: Rectangular, Rectangular Lot, Residential Lot
Details
- Parcel number: 2620001361200001062000
- Special conditions: Standard
Construction
Type & style
- Home type: SingleFamily
- Architectural style: Colonial,Two Story
- Property subtype: Single Family Residence
Materials
- Wood Siding, Copper Plumbing
- Foundation: Block
- Roof: Architectural,Shingle
Condition
- Resale
- Year built: 1950
Utilities & green energy
- Electric: Fuses
- Sewer: Connected
- Water: Connected, Public
- Utilities for property: Cable Available, Electricity Connected, Sewer Connected, Water Connected
Community & neighborhood
Location
- Region: Rochester
- Subdivision: Cobb Terrace
Other
Other facts
- Listing terms: Conventional,FHA,VA Loan
Price history
| Date | Event | Price |
|---|---|---|
| 7/18/2025 | Sold | $280,000+1.8%$207/sqft |
Source: | ||
| 6/13/2025 | Pending sale | $275,000$203/sqft |
Source: | ||
| 6/10/2025 | Contingent | $275,000$203/sqft |
Source: | ||
| 6/5/2025 | Listed for sale | $275,000$203/sqft |
Source: | ||
Public tax history
| Year | Property taxes | Tax assessment |
|---|---|---|
| 2024 | -- | $153,200 |
| 2023 | -- | $153,200 |
| 2022 | -- | $153,200 |
Find assessor info on the county website
Neighborhood: 14620
Nearby schools
GreatSchools rating
- NACouncil Rock Primary SchoolGrades: K-2Distance: 1.8 mi
- 7/10Twelve Corners Middle SchoolGrades: 6-8Distance: 1 mi
- 8/10Brighton High SchoolGrades: 9-12Distance: 1 mi
Schools provided by the listing agent
- High: Brighton High
- District: Brighton
Source: NYSAMLSs. This data may not be complete. We recommend contacting the local school district to confirm school assignments for this home.

