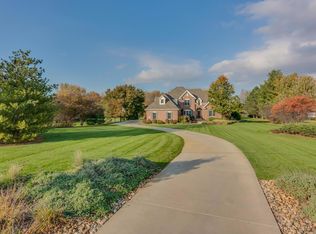This impeccably maintained custom built home is perfect inside and out! Located on 2.26 landscaped acres with gardens, shrubs & dozens of evergreens, near Sand Creek, this property is a rare jewel. There are 3 bedrooms & 2 baths on the main floor along with formal living, dining. The sunlit lower level offers a billiard room w/daylight windows, a family room w/fireplace & sliding glass doors that lead to an outdoor patio, firepit, and 24x28 pole barn. There is also a finished laundry room with 1/2 bath, 2 coat closets plus entrance to garage on this this level. Upgrades include: newer roof, furnace, central air & HWH since 2007. -Andersen Windows- stainless appliances, walkout lower level, and gravity flow that requires no sump pump, HSA Warranty provided.
This property is off market, which means it's not currently listed for sale or rent on Zillow. This may be different from what's available on other websites or public sources.

