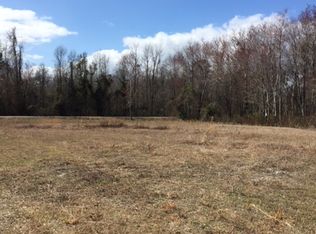Sold for $748,000
$748,000
283 Forest Sound Road, Hampstead, NC 28443
4beds
3,104sqft
Single Family Residence
Built in 2004
1.7 Acres Lot
$761,900 Zestimate®
$241/sqft
$3,390 Estimated rent
Home value
$761,900
$701,000 - $830,000
$3,390/mo
Zestimate® history
Loading...
Owner options
Explore your selling options
What's special
Welcome to your dream home! Situated on a spacious 1.7-acre lot, this beautiful property features 4 bedrooms, 3 full bathrooms, a FROG, and 3000 heated square feet of living space. This home is perfect for all your family's needs. As you enter, you are greeted by an open and inviting living room, a formal dining room, and a large kitchen, ideal for entertaining. Adjacent to the living room, you'll find a charming sunroom, perfect for relaxation. The main floor also includes two secondary bedrooms, a bathroom, and a luxurious master suite, providing ample space for comfort and privacy. Upstairs, there is a versatile FROG, a full bathroom, a fourth bedroom, and a loft area, offering plenty of room for guests, an office, or a play area. Step outside to discover an amazing in-ground pool and a fenced backyard, perfect for summer fun and outdoor activities. Additionally, the property includes a detached single-car garage, adding extra convenience and storage. This home is exactly what you've been looking for. Don't miss out on the opportunity to make it yours today!
Zillow last checked: 8 hours ago
Listing updated: August 12, 2024 at 12:43pm
Listed by:
Jenna Morton 910-389-8937,
Coldwell Banker Sea Coast Advantage
Bought with:
Daniel A Malechuk, 338617
Landmark Sotheby's International Realty
Source: Hive MLS,MLS#: 100445518 Originating MLS: Jacksonville Board of Realtors
Originating MLS: Jacksonville Board of Realtors
Facts & features
Interior
Bedrooms & bathrooms
- Bedrooms: 4
- Bathrooms: 3
- Full bathrooms: 3
Primary bedroom
- Level: Main
- Dimensions: 15.2 x 15.2
Bedroom 1
- Level: Main
- Dimensions: 10.1 x 12.1
Bedroom 2
- Level: Main
- Dimensions: 11.7 x 14.3
Bedroom 3
- Level: Second
- Dimensions: 17.9 x 18.6
Dining room
- Level: Main
- Dimensions: 12.3 x 12.7
Kitchen
- Level: Main
- Dimensions: 10 x 15.8
Living room
- Level: Main
- Dimensions: 18.1 x 19.1
Other
- Description: Loft
- Level: Second
- Dimensions: 17.4 x 12
Other
- Description: FROG/Exercise Room
- Level: Second
- Dimensions: 14.7 x 31.1
Sunroom
- Level: Main
- Dimensions: 16.1 x 10.1
Heating
- Heat Pump, Electric
Cooling
- Central Air
Appliances
- Included: Electric Oven, Built-In Microwave, Refrigerator, Dishwasher
- Laundry: Laundry Room
Features
- Master Downstairs, Vaulted Ceiling(s), Tray Ceiling(s), High Ceilings, Ceiling Fan(s), Pantry, Blinds/Shades
- Flooring: Carpet, LVT/LVP, Tile, Wood
Interior area
- Total structure area: 3,104
- Total interior livable area: 3,104 sqft
Property
Parking
- Total spaces: 3
- Parking features: Garage Faces Front, Detached, Garage Door Opener, On Site, Paved
Features
- Levels: Two
- Stories: 2
- Patio & porch: Open, Deck, Patio
- Pool features: In Ground
- Fencing: Wood
- Waterfront features: Boat Ramp, Water Access Comm
Lot
- Size: 1.70 Acres
- Dimensions: 145 x 521 x 137 x 563
- Features: Boat Ramp, Water Access Comm
Details
- Parcel number: 32922838930000
- Zoning: SEEMAP
- Special conditions: Standard
Construction
Type & style
- Home type: SingleFamily
- Property subtype: Single Family Residence
Materials
- Brick, Fiber Cement
- Foundation: Slab
- Roof: Shingle
Condition
- New construction: No
- Year built: 2004
Details
- Warranty included: Yes
Utilities & green energy
- Sewer: Septic Tank
- Water: Well
Community & neighborhood
Location
- Region: Hampstead
- Subdivision: Forest Sound
HOA & financial
HOA
- Has HOA: Yes
- HOA fee: $583 monthly
- Amenities included: Waterfront Community, Maintenance Common Areas, Maintenance Roads, Picnic Area, Ramp
- Association name: Forest Sound HOA
- Association phone: 336-341-1798
Other
Other facts
- Listing agreement: Exclusive Right To Sell
- Listing terms: Cash,Conventional,FHA,USDA Loan,VA Loan
- Road surface type: Paved
Price history
| Date | Event | Price |
|---|---|---|
| 8/12/2024 | Sold | $748,000-6.5%$241/sqft |
Source: | ||
| 6/14/2024 | Pending sale | $799,900$258/sqft |
Source: | ||
| 6/6/2024 | Price change | $799,900-3%$258/sqft |
Source: | ||
| 5/31/2024 | Listed for sale | $825,000+76.5%$266/sqft |
Source: | ||
| 9/25/2020 | Sold | $467,500-0.3%$151/sqft |
Source: | ||
Public tax history
| Year | Property taxes | Tax assessment |
|---|---|---|
| 2025 | $4,369 | $866,378 +95.8% |
| 2024 | $4,369 +1.8% | $442,392 |
| 2023 | $4,292 +13.2% | $442,392 |
Find assessor info on the county website
Neighborhood: 28443
Nearby schools
GreatSchools rating
- 8/10Topsail Elementary SchoolGrades: PK-4Distance: 2 mi
- 6/10Topsail Middle SchoolGrades: 5-8Distance: 2.2 mi
- 8/10Topsail High SchoolGrades: 9-12Distance: 1.9 mi
Schools provided by the listing agent
- Elementary: Topsail
- Middle: Topsail
- High: Topsail
Source: Hive MLS. This data may not be complete. We recommend contacting the local school district to confirm school assignments for this home.
Get pre-qualified for a loan
At Zillow Home Loans, we can pre-qualify you in as little as 5 minutes with no impact to your credit score.An equal housing lender. NMLS #10287.
Sell with ease on Zillow
Get a Zillow Showcase℠ listing at no additional cost and you could sell for —faster.
$761,900
2% more+$15,238
With Zillow Showcase(estimated)$777,138
