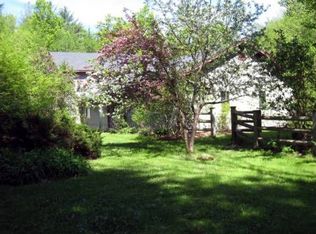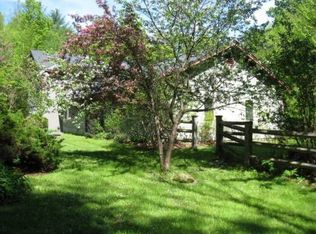Closed
Listed by:
Smith Macdonald Group,
Coldwell Banker Carlson Real Estate 802-253-7358
Bought with: EXP Realty
$1,025,000
283 Gilcrist Road, Stowe, VT 05672
3beds
2,698sqft
Single Family Residence
Built in 1976
2 Acres Lot
$1,102,100 Zestimate®
$380/sqft
$4,375 Estimated rent
Home value
$1,102,100
$1.00M - $1.21M
$4,375/mo
Zestimate® history
Loading...
Owner options
Explore your selling options
What's special
Welcome to 283 Gilcrist Road in Stowe, Vermont - a captivating 3-bedroom home that perfectly blends comfort with charm. The heart of the home is a spacious, contemporary kitchen that is ideal for culinary enthusiasts and perfect for hosting gatherings. Adjacent to the kitchen are multiple living areas that are crafted for relaxation and entertainment, with a cozy wood-burning fireplace that adds a touch of New England charm. The home features updated bathrooms that blend functionality with stylish design, elevating the living experience. The large primary suite is a highlight of the property, offering a serene light-filled retreat with a large walk-in closet and en suite bath. A beautifully crafted screened-in porch invites outdoor living and dining, perfect for savoring Vermont's picturesque landscapes. The home sits on a private lot that is surrounded by natural scenery, ensuring tranquility and privacy. The property also offers a detached garage with additional storage. All of this and you are still just minutes away from downtown Stowe and all that it has to offer. 283 Gilcrist Road is an exceptional choice for those seeking a blend of convenience, comfort, and charm in a serene Vermont setting.
Zillow last checked: 8 hours ago
Listing updated: January 12, 2024 at 09:10am
Listed by:
Smith Macdonald Group,
Coldwell Banker Carlson Real Estate 802-253-7358
Bought with:
Claire Kavanagh
EXP Realty
Source: PrimeMLS,MLS#: 4979269
Facts & features
Interior
Bedrooms & bathrooms
- Bedrooms: 3
- Bathrooms: 3
- Full bathrooms: 1
- 3/4 bathrooms: 2
Heating
- Propane, Forced Air, Wood Stove
Cooling
- None
Appliances
- Included: Dryer, Range Hood, Microwave, Refrigerator, Washer, Gas Stove, Domestic Water Heater, Water Heater off Boiler
- Laundry: In Basement
Features
- Cathedral Ceiling(s), Ceiling Fan(s), Dining Area, Kitchen/Dining, Living/Dining, Primary BR w/ BA, Natural Light, Natural Woodwork, Vaulted Ceiling(s), Walk-In Closet(s)
- Flooring: Carpet, Wood
- Basement: Slab,Unfinished,Interior Access,Interior Entry
- Has fireplace: Yes
- Fireplace features: Wood Burning
Interior area
- Total structure area: 3,802
- Total interior livable area: 2,698 sqft
- Finished area above ground: 2,698
- Finished area below ground: 0
Property
Parking
- Total spaces: 2
- Parking features: Dirt, Detached
- Garage spaces: 2
Features
- Levels: Two
- Stories: 2
- Patio & porch: Patio, Porch
- Exterior features: Deck, Garden, Storage
- Frontage length: Road frontage: 171
Lot
- Size: 2 Acres
- Features: Open Lot, Secluded, Wooded, Mountain, Near Paths, Near Skiing, Rural
Details
- Parcel number: 62119511913
- Zoning description: Residential
- Other equipment: Standby Generator
Construction
Type & style
- Home type: SingleFamily
- Architectural style: Contemporary
- Property subtype: Single Family Residence
Materials
- Post and Beam, Wood Frame, Shake Siding, Wood Siding
- Foundation: Concrete Slab
- Roof: Metal
Condition
- New construction: No
- Year built: 1976
Utilities & green energy
- Electric: Circuit Breakers
- Sewer: Septic Tank
- Utilities for property: Cable
Community & neighborhood
Security
- Security features: Smoke Detector(s)
Location
- Region: Stowe
Price history
| Date | Event | Price |
|---|---|---|
| 1/11/2024 | Sold | $1,025,000+3%$380/sqft |
Source: | ||
| 1/8/2024 | Contingent | $995,000$369/sqft |
Source: | ||
| 12/4/2023 | Listed for sale | $995,000+306.1%$369/sqft |
Source: | ||
| 7/1/1996 | Sold | $245,000$91/sqft |
Source: Public Record Report a problem | ||
Public tax history
| Year | Property taxes | Tax assessment |
|---|---|---|
| 2024 | -- | $932,200 +128.5% |
| 2023 | -- | $407,900 |
| 2022 | -- | $407,900 |
Find assessor info on the county website
Neighborhood: 05672
Nearby schools
GreatSchools rating
- 9/10Stowe Elementary SchoolGrades: PK-5Distance: 0.8 mi
- 8/10Stowe Middle SchoolGrades: 6-8Distance: 2.5 mi
- NASTOWE HIGH SCHOOLGrades: 9-12Distance: 2.5 mi
Schools provided by the listing agent
- Elementary: Stowe Elementary School
- Middle: Stowe Middle/High School
- High: Stowe Middle/High School
- District: Stowe School District
Source: PrimeMLS. This data may not be complete. We recommend contacting the local school district to confirm school assignments for this home.
Get pre-qualified for a loan
At Zillow Home Loans, we can pre-qualify you in as little as 5 minutes with no impact to your credit score.An equal housing lender. NMLS #10287.

