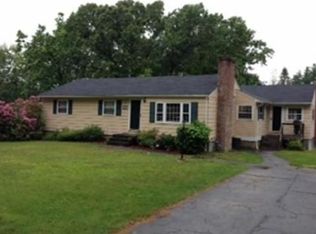Move right in to this picture perfect 3BR, 2BA Ranch set on a sunny, level expansive lot. One level living at it's best with gleaming hardwood floors that carry into 3 bedrooms.The sun-drenched living room with 1 of 2 wood burning fireplaces is the perfect place to gather with family and friends this winter. The open floor plan carries through the kitchen and family room which overlook the serene fully fenced back yard with in ground pool. Enjoy the yard from the comfort of the spacious screened in porch and large deck. The finished LL offers an abundance of space for a playroom and office along w/ ample storage space in the workshop complete with cedar closet. The one car garage, updated bathrooms, central vac, generator ready and large shed are just some of the additional bonuses to this wonderful house. Exceptional location with easy access to 495, Rt 3, and minutes to schools and shopping! Money Magazine rated Chelmsford the #1 Best Place to live in Massachusetts - Welcome Home!
This property is off market, which means it's not currently listed for sale or rent on Zillow. This may be different from what's available on other websites or public sources.
