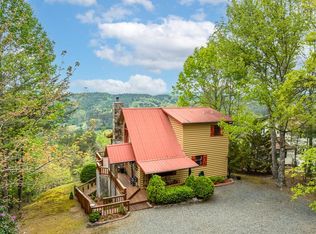Sold
$739,000
283 Katydid Rd, Morganton, GA 30560
3beds
2,594sqft
Residential
Built in 2025
1.1 Acres Lot
$761,700 Zestimate®
$285/sqft
$3,107 Estimated rent
Home value
$761,700
$640,000 - $906,000
$3,107/mo
Zestimate® history
Loading...
Owner options
Explore your selling options
What's special
Stunning New Craftsman Mountain Home with Long-Range Blue Ridge Mountain Views!!! Experience breathtaking long-range mountain views from this newly built Craftsman-style mountain modern home, thoughtfully designed inside and out. The elegant chef's kitchen features sleek granite countertops and high-end stainless steel appliances, perfect for cooking and entertaining. Well designed Tile bathrooms/showers with granite counter tops adjoining their own private bedroom. Bedroom and bath on each level, this home offers privacy and comfort for all. Half Bath on main level for guest. The fully finished basement includes a wet bar, adding to the home's entertainment appeal, and a bedroom, bath and rec room/den area. Step outside to enjoy the expansive covered porches and an outdoor wood-burning fireplace—ideal for cozy evenings in the crisp mountain air. Located just 15 minutes from downtown Blue Ridge, you'll have easy access to fine dining, the Toccoa River, Lake Blue Ridge, and endless hiking trails. Whether you're seeking a peaceful retreat or an adventure-filled getaway, this mountain masterpiece is the perfect escape! This could be a perfect investors income producing rental as well. This home will not disappoint.... (Furniture package can be discussed; builder has a interior decorator/designer from the Atlanta area) (Seller is willing to discuss Buy down on Buyers interest rate if obtaining a loan) (Go thru My Mtn Subdivision paved rd gated community but is NOT a part of the HOA) (Please note GPS will take you to home the wrong way; must use realtor directions). Additional fireplace being installed inside the home.
Zillow last checked: 8 hours ago
Listing updated: May 23, 2025 at 10:46am
Listed by:
Carol Towe 706-455-2067,
Blue Ridge Dream Properties,
Austin Towe 706-455-9469,
Blue Ridge Dream Properties
Bought with:
Carol Towe, 205038
Blue Ridge Dream Properties
Austin Towe, 440538
Blue Ridge Dream Properties
Source: NGBOR,MLS#: 413067
Facts & features
Interior
Bedrooms & bathrooms
- Bedrooms: 3
- Bathrooms: 4
- Full bathrooms: 3
- Partial bathrooms: 1
- Main level bedrooms: 1
Primary bedroom
- Level: Main
Heating
- Central, Heat Pump, Electric
Cooling
- Central Air, Electric
Appliances
- Included: Refrigerator, Range, Oven, Microwave, Dishwasher, Electric Water Heater
- Laundry: Main Level, Laundry Room
Features
- Pantry, Ceiling Fan(s), Wet Bar, Cathedral Ceiling(s), Sheetrock, Wood, High Speed Internet
- Flooring: Wood, Tile, Luxury Vinyl
- Windows: Insulated Windows, Vinyl
- Basement: Finished,Full
- Number of fireplaces: 2
- Fireplace features: Vented, Wood Burning, Outside, See Remarks
Interior area
- Total structure area: 2,594
- Total interior livable area: 2,594 sqft
Property
Parking
- Parking features: Driveway, Gravel
- Has uncovered spaces: Yes
Features
- Levels: Multi/Split,Three Or More
- Stories: 3
- Patio & porch: Front Porch, Covered
- Has view: Yes
- View description: Mountain(s), Long Range, Trees/Woods
- Frontage type: Road
Lot
- Size: 1.10 Acres
- Topography: Sloping,Wooded
Details
- Parcel number: 0030 109F2
Construction
Type & style
- Home type: SingleFamily
- Architectural style: Craftsman,Modern
- Property subtype: Residential
Materials
- Frame, Concrete, Wood Siding, Stone
- Foundation: Permanent
- Roof: Shingle
Condition
- New Construction
- New construction: Yes
- Year built: 2025
Utilities & green energy
- Sewer: Septic Tank
- Water: Public
- Utilities for property: DSL
Community & neighborhood
Community
- Community features: Gated
Location
- Region: Morganton
Other
Other facts
- Road surface type: Gravel
Price history
| Date | Event | Price |
|---|---|---|
| 5/23/2025 | Sold | $739,000-1.5%$285/sqft |
Source: NGBOR #413067 Report a problem | ||
| 5/1/2025 | Pending sale | $749,900$289/sqft |
Source: NGBOR #413067 Report a problem | ||
| 4/8/2025 | Price change | $749,900-2.5%$289/sqft |
Source: NGBOR #413067 Report a problem | ||
| 3/10/2025 | Price change | $769,500-0.1%$297/sqft |
Source: NGBOR #413067 Report a problem | ||
| 2/8/2025 | Listed for sale | $769,900$297/sqft |
Source: NGBOR #413067 Report a problem | ||
Public tax history
Tax history is unavailable.
Neighborhood: 30560
Nearby schools
GreatSchools rating
- 5/10East Fannin Elementary SchoolGrades: PK-5Distance: 2.5 mi
- 7/10Fannin County Middle SchoolGrades: 6-8Distance: 4.4 mi
- 4/10Fannin County High SchoolGrades: 9-12Distance: 6.3 mi

Get pre-qualified for a loan
At Zillow Home Loans, we can pre-qualify you in as little as 5 minutes with no impact to your credit score.An equal housing lender. NMLS #10287.
Sell for more on Zillow
Get a free Zillow Showcase℠ listing and you could sell for .
$761,700
2% more+ $15,234
With Zillow Showcase(estimated)
$776,934