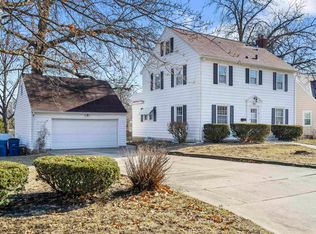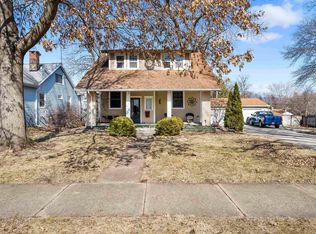Charm abounds in this beautifully updated two story home. Step foot inside this stunning home and fall in the love with the seamless blend of modern upgrades and classic character that is evident throughout. The foyer provides access to the formal dining room and spacious living room. The original hardwood floors stretch throughout these formal spaces. The living room features a fireplace and numerous windows that allow for lots of natural light. The remarkable kitchen is a show stopper. The granite counter tops make a statement and are highlighted perfectly with the tiled back splash and stainless steel appliances. The spacious kitchen provides a breakfast bar and a casual eat-in area. The tile flooring is a beautiful foundation for the gorgeous space. The main floor is complete with a cozy family room and an awesome screened in porch that overlooks the private rear yard. The second floor provides four bedrooms that provide unique built-ins and charming windows that overlook the beautiful surroundings. Situated in the historic Prospect Hills neighborhood, this home is conveniently located near Kingsley Elementary School. The updates seem endless with a new roof (with lifetime guarantee), new siding, new carpet and so much more! This is a must see!
This property is off market, which means it's not currently listed for sale or rent on Zillow. This may be different from what's available on other websites or public sources.

