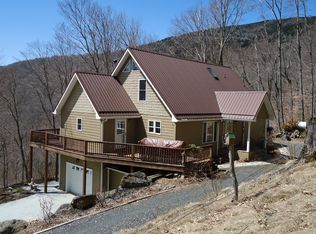Closed
$637,500
283 Mitchell View Rd, Bakersville, NC 28705
3beds
1,577sqft
Single Family Residence
Built in 1979
5.87 Acres Lot
$640,600 Zestimate®
$404/sqft
$1,919 Estimated rent
Home value
$640,600
Estimated sales range
Not available
$1,919/mo
Zestimate® history
Loading...
Owner options
Explore your selling options
What's special
ONCE-IN-A-LIFETIME OPPORTUNITY to own a unique and newly-renovated home on the slopes of Roan Mountain!! The residence sits at nearly 5000 feet and borders National Forest land AND the year-round CHARLES CREEK! Take in BREATHTAKING long range views of the Black Mountains from your spacious deck while surrounded by mature spruce and hardwoods. Enjoy a feeling of seclusion in a thoughtfully-planned community that's only a short drive from Carver's Gap and the Appalachian Trail. The property also features a beautiful river-rock driveway and an impressive boulder wall of Mitchell County stone that leads to a large patio with firepit. Modern conveniences like marble kitchen countertops and stainless appliances beautifully complement the cozy charm of its wood-burning fireplace, oak floors, and trim. The downstairs hall includes a reading nook that also provides storage for cozy quilts. A drive-under carport gives covered access to the home. Property is truly one of a kind. Fully Furnished!
Zillow last checked: 8 hours ago
Listing updated: October 11, 2025 at 05:00pm
Listing Provided by:
Lisy Thomas lisy@treehousemtn.com,
Tree House Mountain Realty,Inc
Bought with:
Dwayne Bolt
Better Homes and Gardens Real Estate Heritage
Source: Canopy MLS as distributed by MLS GRID,MLS#: 4291816
Facts & features
Interior
Bedrooms & bathrooms
- Bedrooms: 3
- Bathrooms: 2
- Full bathrooms: 2
- Main level bedrooms: 2
Primary bedroom
- Level: Main
Bedroom s
- Level: Main
Bedroom s
- Level: Basement
Bathroom full
- Level: Main
Bathroom full
- Level: Basement
Kitchen
- Level: Main
Laundry
- Level: Basement
Heating
- Electric, Forced Air, Propane
Cooling
- Ceiling Fan(s), Other
Appliances
- Included: Dryer, Electric Oven, Gas Cooktop, Refrigerator, Washer
- Laundry: In Basement
Features
- Flooring: Vinyl, Wood
- Doors: Insulated Door(s)
- Windows: Insulated Windows
- Basement: Exterior Entry,Interior Entry,Storage Space,Walk-Out Access
- Fireplace features: Fire Pit, Living Room, Wood Burning
Interior area
- Total structure area: 960
- Total interior livable area: 1,577 sqft
- Finished area above ground: 960
- Finished area below ground: 617
Property
Parking
- Parking features: Attached Carport, Circular Driveway, Driveway
- Has carport: Yes
- Has uncovered spaces: Yes
Features
- Levels: One
- Stories: 1
- Patio & porch: Covered, Deck, Front Porch, Rear Porch
- Exterior features: Rainwater Catchment
- Has view: Yes
- View description: Long Range
- Waterfront features: None, Creek, Creek/Stream
Lot
- Size: 5.87 Acres
- Features: Adjoins Forest, Cleared, Private, Wooded
Details
- Parcel number: 088600187830
- Zoning: none
- Special conditions: Standard
- Other equipment: Fuel Tank(s)
- Horse amenities: None
Construction
Type & style
- Home type: SingleFamily
- Architectural style: Cabin,Contemporary
- Property subtype: Single Family Residence
Materials
- Fiber Cement, Stone Veneer
- Foundation: Stone
- Roof: Shingle
Condition
- New construction: No
- Year built: 1979
Utilities & green energy
- Sewer: Septic Installed
- Water: Well
- Utilities for property: Electricity Connected, Fiber Optics, Propane, Underground Power Lines
Community & neighborhood
Security
- Security features: Smoke Detector(s)
Community
- Community features: Helipad
Location
- Region: Bakersville
- Subdivision: Valley of Roan
HOA & financial
HOA
- Has HOA: Yes
- HOA fee: $485 annually
Other
Other facts
- Road surface type: Stone, Gravel
Price history
| Date | Event | Price |
|---|---|---|
| 10/7/2025 | Sold | $637,500-2.5%$404/sqft |
Source: | ||
| 8/15/2025 | Listed for sale | $654,000$415/sqft |
Source: | ||
Public tax history
| Year | Property taxes | Tax assessment |
|---|---|---|
| 2025 | $2,122 +1.7% | $350,800 |
| 2024 | $2,087 | $350,800 |
| 2023 | $2,087 | $350,800 |
Find assessor info on the county website
Neighborhood: 28705
Nearby schools
GreatSchools rating
- 3/10Gouge ElementaryGrades: K-4Distance: 6.3 mi
- 5/10Bowman MiddleGrades: 5-8Distance: 6.5 mi
- 3/10Mitchell HighGrades: 9-12Distance: 8.8 mi
Get pre-qualified for a loan
At Zillow Home Loans, we can pre-qualify you in as little as 5 minutes with no impact to your credit score.An equal housing lender. NMLS #10287.
