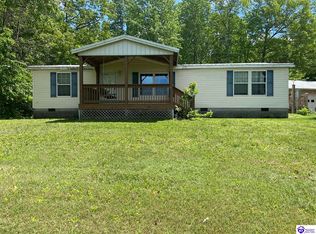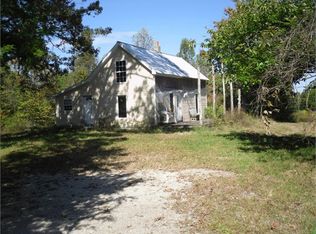Welcome to your dream cabin! You actually get 2 log cabins on a private 3.43 acres just 30 min from Green River Marina! Main Ranch home with log exterior has metal roofing, wrap around covered porch & covered deck. You'll love the open floor plan, vaulted ceilings hardwood flooring, eat-in kitchen w/ stainless appliances & built-in pantry, over sized Master Bedroom with walk-in closet. The finished walk-out basement has open area for family fun, a fireplace, full bath and 2 rooms w/ closets. Additional detached garage, RV hookup & workshop; property is wooded and has great views. You also get a 1 bedroom cabin built in 2008 w/ all wood floors, kitchen w/ range, microwave & fridge, living room, covered deck & front porch. Don't let it get away, Schedule a showing today!
This property is off market, which means it's not currently listed for sale or rent on Zillow. This may be different from what's available on other websites or public sources.

