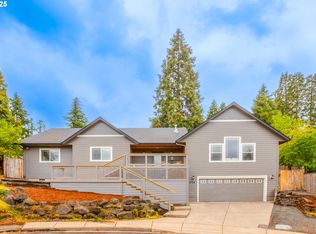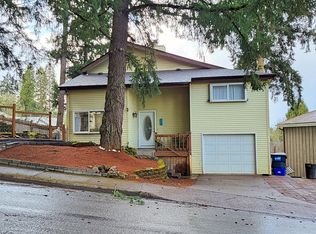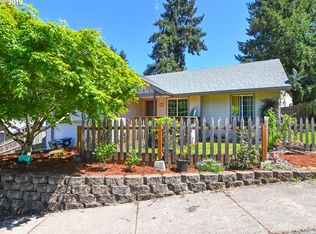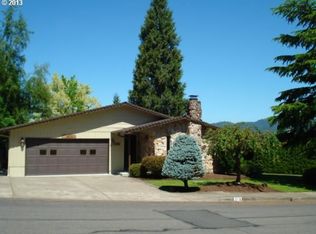Sold
$484,900
283 S 68th Ct, Springfield, OR 97478
4beds
1,825sqft
Residential, Single Family Residence
Built in 1994
6,534 Square Feet Lot
$513,700 Zestimate®
$266/sqft
$2,456 Estimated rent
Home value
$513,700
$488,000 - $539,000
$2,456/mo
Zestimate® history
Loading...
Owner options
Explore your selling options
What's special
Welcome to this updated home in Thurston with gorgeous views! 4 bedroom, 2 bathroom & 1825 Square feet. Walk up the stairs & enter in to your open concept layout. Living room, dining room & kitchen all open to each other. New interior paint. Kitchen with freshly painted cabinets, stainless steel appliances, free standing range, free standing refrigerator, built in microwave & built in dishwasher. Eat area, new stainless steel sink & new countertops to round out this fantastic kitchen. Separate dining area with slider to your back yard. Living room with beautiful bay window with a gorgeous view of the hills. Continue on in to the bonus living space. Adjacent to the bonus living space you will find the large utility room w/cabinetry & the 4th bedroom which features a beautiful view of the hills. Down the hallway you'll find 2 additional guest bedrooms & a guest bathroom w/tile floors & large tub/shower combo. The primary suite offers a walk in closet, additional built in storage, bathroom with tile flooring & shower & slider to back covered patio & fenced back yard. All the flooring is updated throughout. New exterior paint on home & decks. There is a fantastic view to admire from your front deck & a covered back patio for year-round entertaining. The nicely sized lot is located on a culdesac. Backyard features a firepit area. Ductless heat pump for heating and cooling.
Zillow last checked: 8 hours ago
Listing updated: March 03, 2025 at 01:52am
Listed by:
Hillary Baker 541-285-3339,
Triple Oaks Realty LLC
Bought with:
Dana Bankus, 201218946
Hybrid Real Estate
Source: RMLS (OR),MLS#: 24287449
Facts & features
Interior
Bedrooms & bathrooms
- Bedrooms: 4
- Bathrooms: 2
- Full bathrooms: 2
- Main level bathrooms: 2
Primary bedroom
- Level: Main
Bedroom 2
- Level: Main
Bedroom 3
- Level: Main
Dining room
- Level: Main
Family room
- Level: Main
Kitchen
- Level: Main
Living room
- Level: Main
Heating
- Mini Split
Cooling
- Has cooling: Yes
Appliances
- Included: Dishwasher, Free-Standing Range, Free-Standing Refrigerator, Microwave, Stainless Steel Appliance(s), Electric Water Heater
Features
- Vaulted Ceiling(s)
- Windows: Vinyl Frames
- Basement: Crawl Space
Interior area
- Total structure area: 1,825
- Total interior livable area: 1,825 sqft
Property
Parking
- Total spaces: 2
- Parking features: Driveway, Attached
- Attached garage spaces: 2
- Has uncovered spaces: Yes
Features
- Levels: Two
- Stories: 2
- Patio & porch: Covered Deck
- Exterior features: Fire Pit, Yard
- Fencing: Fenced
- Has view: Yes
- View description: Seasonal, Territorial
Lot
- Size: 6,534 sqft
- Features: Cul-De-Sac, SqFt 5000 to 6999
Details
- Parcel number: 1330974
Construction
Type & style
- Home type: SingleFamily
- Property subtype: Residential, Single Family Residence
Materials
- Cement Siding
- Roof: Composition
Condition
- Resale
- New construction: No
- Year built: 1994
Utilities & green energy
- Sewer: Public Sewer
- Water: Public
Community & neighborhood
Location
- Region: Springfield
Other
Other facts
- Listing terms: Cash,Conventional,FHA,VA Loan
- Road surface type: Paved
Price history
| Date | Event | Price |
|---|---|---|
| 2/26/2025 | Sold | $484,900$266/sqft |
Source: | ||
| 1/20/2025 | Pending sale | $484,900$266/sqft |
Source: | ||
| 1/3/2025 | Price change | $484,900-1%$266/sqft |
Source: | ||
| 10/17/2024 | Price change | $489,900-2%$268/sqft |
Source: | ||
| 10/3/2024 | Listed for sale | $499,900+26.9%$274/sqft |
Source: | ||
Public tax history
| Year | Property taxes | Tax assessment |
|---|---|---|
| 2025 | $4,438 +1.6% | $242,023 +3% |
| 2024 | $4,366 +4.4% | $234,974 +3% |
| 2023 | $4,181 +3.4% | $228,131 +3% |
Find assessor info on the county website
Neighborhood: 97478
Nearby schools
GreatSchools rating
- 7/10Thurston Elementary SchoolGrades: K-5Distance: 0.7 mi
- 6/10Thurston Middle SchoolGrades: 6-8Distance: 0.9 mi
- 5/10Thurston High SchoolGrades: 9-12Distance: 0.9 mi
Schools provided by the listing agent
- Elementary: Thurston
- Middle: Thurston
- High: Thurston
Source: RMLS (OR). This data may not be complete. We recommend contacting the local school district to confirm school assignments for this home.

Get pre-qualified for a loan
At Zillow Home Loans, we can pre-qualify you in as little as 5 minutes with no impact to your credit score.An equal housing lender. NMLS #10287.



